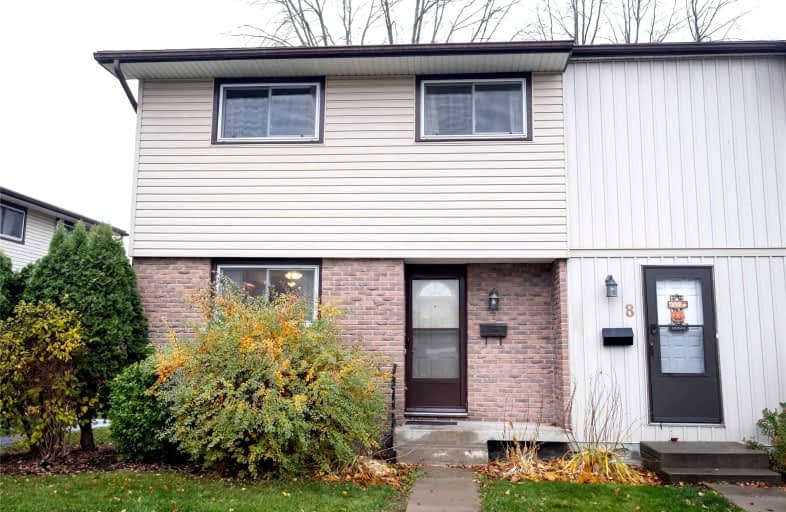Sold on Nov 08, 2022
Note: Property is not currently for sale or for rent.

-
Type: Att/Row/Twnhouse
-
Style: 2-Storey
-
Size: 700 sqft
-
Lot Size: 0 x 0 Feet
-
Age: 31-50 years
-
Taxes: $1,641 per year
-
Days on Site: 6 Days
-
Added: Nov 02, 2022 (6 days on market)
-
Updated:
-
Last Checked: 1 month ago
-
MLS®#: X5813695
-
Listed By: Royal lepage proalliance realty, brokerage
Welcome To Tiffany Place. An Affordable And Spacious End Unit That Is Full Of Potential. This Home Offers 4 Beds And 2 Baths. Spacious Dining And Kitchen Area With Ample Cupboards Throughout. Large Living Room With Walkout To The Deck. 4 Spacious Bedrooms And 3Pc Bath On Second Level. Perfect For A Family Or Individuals Looking To Get Into The Market. Lower Level Could Be Finished And Provides Great Additional Storage. One Parking Spot Is Included, Visitor Parking Is Available. Great Location, Close To All Amenities, Schools, Parks And Shopping. Minutes From The 401 And Cfb Trenton. This Property Is Full Of Value, Come And Make It Your Own!
Property Details
Facts for 7 Tiffany Place, Quinte West
Status
Days on Market: 6
Last Status: Sold
Sold Date: Nov 08, 2022
Closed Date: Dec 15, 2022
Expiry Date: Jan 31, 2023
Sold Price: $310,000
Unavailable Date: Nov 08, 2022
Input Date: Nov 02, 2022
Property
Status: Sale
Property Type: Att/Row/Twnhouse
Style: 2-Storey
Size (sq ft): 700
Age: 31-50
Area: Quinte West
Availability Date: Immediate
Assessment Amount: $115,000
Assessment Year: 2022
Inside
Bedrooms: 4
Bathrooms: 2
Kitchens: 1
Rooms: 7
Den/Family Room: No
Air Conditioning: None
Fireplace: No
Laundry Level: Lower
Washrooms: 2
Utilities
Electricity: Yes
Gas: No
Cable: Available
Telephone: Available
Building
Basement: Full
Basement 2: Unfinished
Heat Type: Baseboard
Heat Source: Electric
Exterior: Brick
Exterior: Vinyl Siding
Water Supply: Municipal
Special Designation: Unknown
Parking
Driveway: Other
Garage Type: None
Covered Parking Spaces: 1
Total Parking Spaces: 1
Fees
Tax Year: 2022
Tax Legal Description: See Documents For Full Legal Description
Taxes: $1,641
Highlights
Feature: Park
Feature: School
Land
Cross Street: West St-Barbara St-T
Municipality District: Quinte West
Fronting On: South
Pool: None
Sewer: Sewers
Acres: < .50
Zoning: R5
Waterfront: None
Rooms
Room details for 7 Tiffany Place, Quinte West
| Type | Dimensions | Description |
|---|---|---|
| Dining Main | 2.13 x 3.40 | |
| Kitchen Main | 2.34 x 3.05 | |
| Living Main | 3.17 x 5.87 | |
| Prim Bdrm 2nd | 3.38 x 3.40 | |
| 2nd Br 2nd | 2.49 x 3.30 | |
| 3rd Br 2nd | 2.84 x 2.69 | |
| 4th Br 2nd | 3.33 x 2.40 |
| XXXXXXXX | XXX XX, XXXX |
XXXX XXX XXXX |
$XXX,XXX |
| XXX XX, XXXX |
XXXXXX XXX XXXX |
$XXX,XXX |
| XXXXXXXX XXXX | XXX XX, XXXX | $310,000 XXX XXXX |
| XXXXXXXX XXXXXX | XXX XX, XXXX | $290,000 XXX XXXX |

Trent River Public School
Elementary: PublicNorth Trenton Public School
Elementary: PublicV P Carswell Public School
Elementary: PublicSt Peter Catholic School
Elementary: CatholicPrince Charles Public School
Elementary: PublicSt Mary Catholic School
Elementary: CatholicSir James Whitney School for the Deaf
Secondary: ProvincialÉcole secondaire publique Marc-Garneau
Secondary: PublicSt Paul Catholic Secondary School
Secondary: CatholicTrenton High School
Secondary: PublicBayside Secondary School
Secondary: PublicEast Northumberland Secondary School
Secondary: Public

