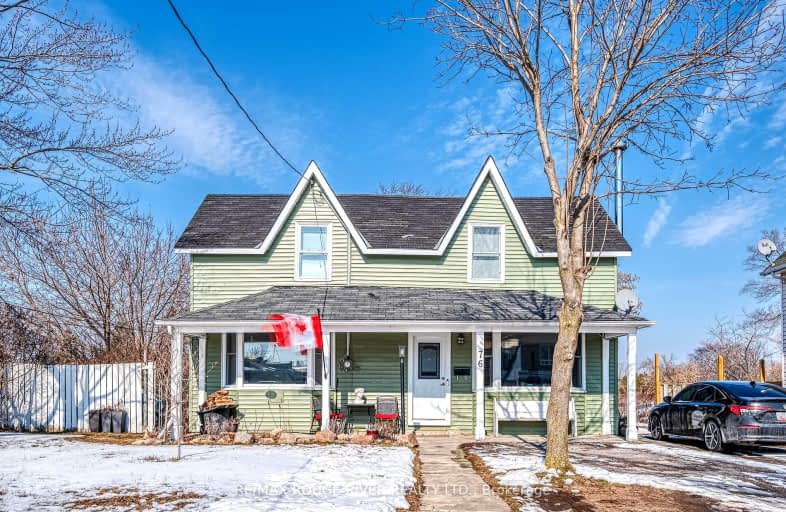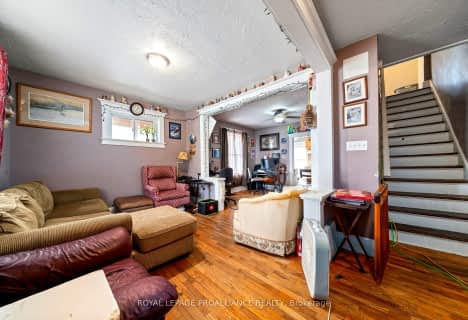Somewhat Walkable
- Most errands can be accomplished on foot.
70
/100
Bikeable
- Some errands can be accomplished on bike.
55
/100

Trent River Public School
Elementary: Public
0.74 km
École élémentaire publique Marc-Garneau
Elementary: Public
1.02 km
École élémentaire catholique L'Envol
Elementary: Catholic
1.10 km
St Peter Catholic School
Elementary: Catholic
1.35 km
École élémentaire publique Cité Jeunesse
Elementary: Public
1.13 km
St Mary Catholic School
Elementary: Catholic
0.14 km
Sir James Whitney/Sagonaska Secondary School
Secondary: Provincial
13.71 km
Sir James Whitney School for the Deaf
Secondary: Provincial
13.71 km
École secondaire publique Marc-Garneau
Secondary: Public
1.13 km
St Paul Catholic Secondary School
Secondary: Catholic
2.99 km
Trenton High School
Secondary: Public
2.38 km
Bayside Secondary School
Secondary: Public
7.33 km
-
Bain Park
Trenton ON 0.1km -
Stella Park
Trenton ON 0.26km -
Centennial Park
8 Couch Cres, Quinte West ON K8V 1G8 0.62km
-
BMO Bank of Montreal
109 Dundas St E, Trenton ON K8V 1L1 0.41km -
Scotiabank
Trenton Town Ctr (266 Dundas St. E), Trenton ON 0.63km -
Scotiabank
266 Dundas St E, Trenton ON K8V 5Z9 0.71km






