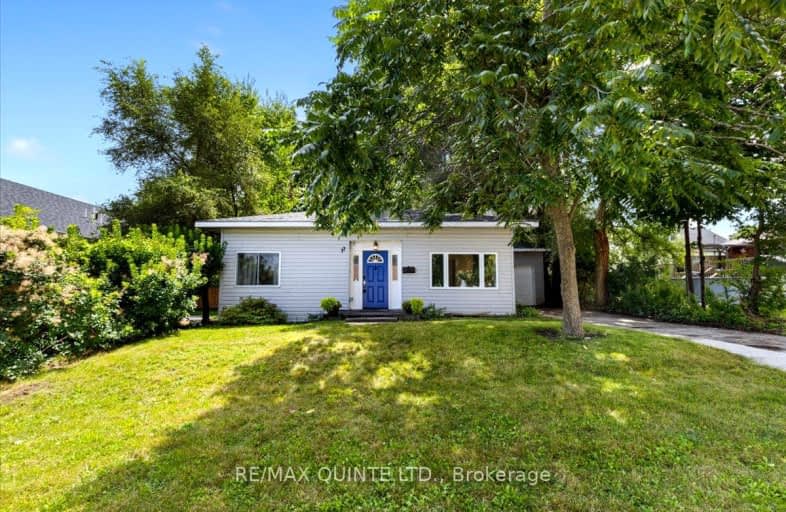Somewhat Walkable
- Some errands can be accomplished on foot.
Bikeable
- Some errands can be accomplished on bike.

Trent River Public School
Elementary: PublicNorth Trenton Public School
Elementary: PublicSt Paul Catholic Elementary School
Elementary: CatholicSt Peter Catholic School
Elementary: CatholicPrince Charles Public School
Elementary: PublicSt Mary Catholic School
Elementary: CatholicSir James Whitney School for the Deaf
Secondary: ProvincialÉcole secondaire publique Marc-Garneau
Secondary: PublicSt Paul Catholic Secondary School
Secondary: CatholicTrenton High School
Secondary: PublicBayside Secondary School
Secondary: PublicEast Northumberland Secondary School
Secondary: Public-
Kinsmen Dog Park
Dufferin St, Quinte West ON 0.45km -
Bayshore Park
Quinte West ON 0.53km -
Fraser Park
Trenton ON 0.63km
-
Kawartha Credit Union
107 Dundas St W, Trenton ON K8V 3P4 0.46km -
BMO Bank of Montreal
153 Quinte St, Trenton ON K8V 3S8 0.48km -
CIBC
91 Dundas St W, Trenton ON K8V 3P4 0.53km
- 2 bath
- 3 bed
- 1100 sqft
54 North Murray Street, Quinte West, Ontario • K8V 2E6 • Quinte West










