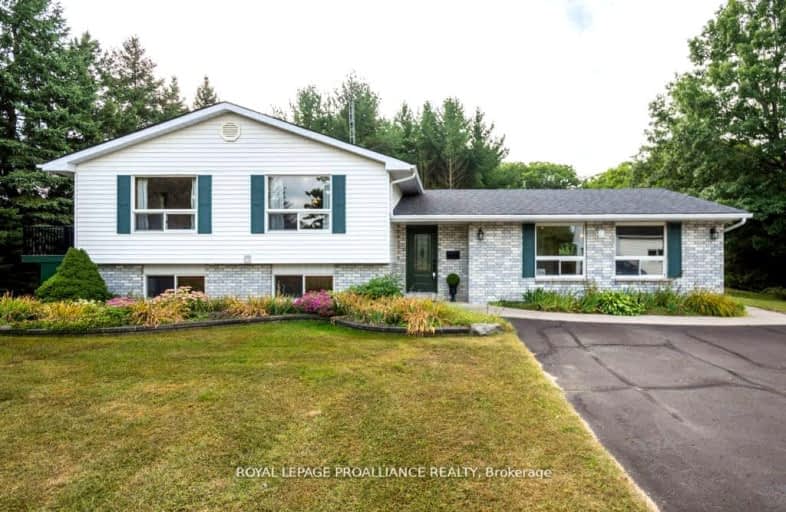Car-Dependent
- Almost all errands require a car.
0
/100
Somewhat Bikeable
- Almost all errands require a car.
23
/100

Sacred Heart Catholic School
Elementary: Catholic
8.42 km
Stockdale Public School
Elementary: Public
8.77 km
Foxboro Public School
Elementary: Public
7.69 km
Frankford Public School
Elementary: Public
6.31 km
Bayside Public School
Elementary: Public
11.77 km
Stirling Public School
Elementary: Public
7.77 km
Sir James Whitney/Sagonaska Secondary School
Secondary: Provincial
12.81 km
Sir James Whitney School for the Deaf
Secondary: Provincial
12.81 km
École secondaire publique Marc-Garneau
Secondary: Public
12.75 km
Quinte Secondary School
Secondary: Public
12.07 km
Bayside Secondary School
Secondary: Public
11.86 km
Centennial Secondary School
Secondary: Public
12.32 km
-
Forest Ridge Park
Frankford ON K0K 2C0 5.68km -
Tourism Park
Quinte West ON 5.72km -
Diamond Street Park
Quinte West ON K0K 2C0 6.56km
-
BMO Bank of Montreal
2 Mill St (at Trent St N), Frankford ON K0K 2C0 6.23km -
HSBC ATM
34 S Trent St, Frankford ON K0K 2C0 6.24km -
Bayshore Credit Union Ltd
34 South Trent, Frankford ON K0K 2C0 6.27km


