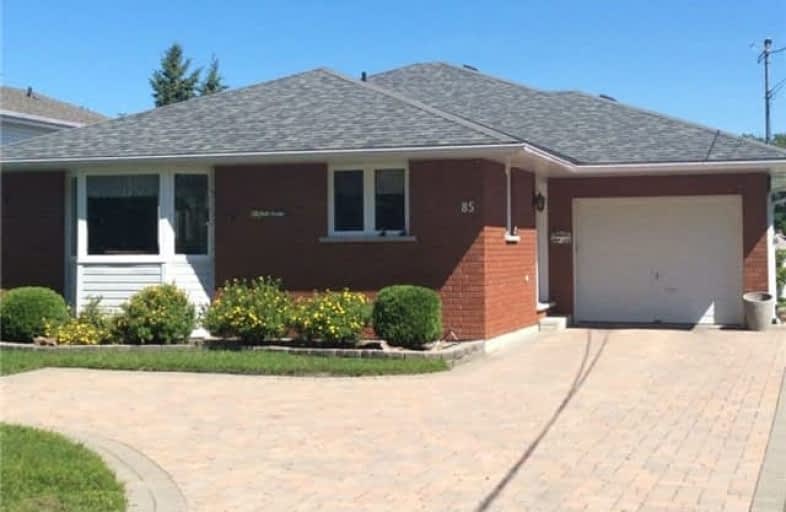
Trent River Public School
Elementary: Public
1.91 km
North Trenton Public School
Elementary: Public
0.23 km
St Paul Catholic Elementary School
Elementary: Catholic
1.95 km
V P Carswell Public School
Elementary: Public
2.24 km
St Peter Catholic School
Elementary: Catholic
2.04 km
Murray Centennial Public School
Elementary: Public
2.15 km
Sir James Whitney School for the Deaf
Secondary: Provincial
16.03 km
École secondaire publique Marc-Garneau
Secondary: Public
3.50 km
St Paul Catholic Secondary School
Secondary: Catholic
1.98 km
Trenton High School
Secondary: Public
1.73 km
Bayside Secondary School
Secondary: Public
9.76 km
East Northumberland Secondary School
Secondary: Public
12.99 km



