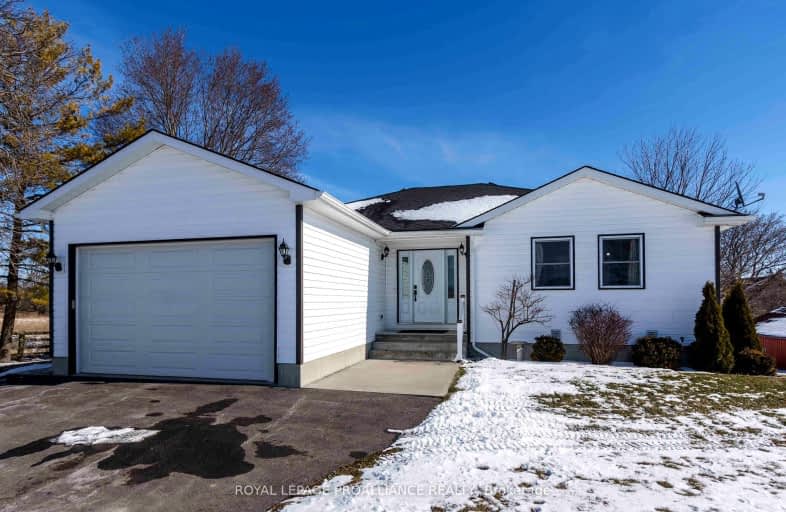
Video Tour
Car-Dependent
- Almost all errands require a car.
7
/100
Somewhat Bikeable
- Most errands require a car.
29
/100

École élémentaire publique Marc-Garneau
Elementary: Public
6.72 km
Massassaga-Rednersville Public School
Elementary: Public
6.38 km
École élémentaire catholique L'Envol
Elementary: Catholic
6.82 km
Susanna Moodie Senior Elementary School
Elementary: Public
5.88 km
École élémentaire publique Cité Jeunesse
Elementary: Public
6.61 km
Bayside Public School
Elementary: Public
3.75 km
Sir James Whitney/Sagonaska Secondary School
Secondary: Provincial
7.43 km
Sir James Whitney School for the Deaf
Secondary: Provincial
7.43 km
École secondaire publique Marc-Garneau
Secondary: Public
6.62 km
Quinte Secondary School
Secondary: Public
8.65 km
Bayside Secondary School
Secondary: Public
3.83 km
Centennial Secondary School
Secondary: Public
7.34 km
-
Walter Hamilton Park
Montrose Rd (Montrose & Old Highway 2), Quinte West ON 4.64km -
Zwick's Park
Belleville ON 4.82km -
Quinte Conservation Dog Park
2061 Old Hwy (Wallbridge-Loyalist), Belleville ON K8N 4Z2 5.8km
-
CoinFlip Bitcoin ATM
743 Old Hwy 2, Trenton ON K8V 5P5 4.04km -
CIBC
800 Bell Blvd W, Belleville ON K8N 4Z5 4.77km -
TD Bank Financial Group
25 Bellevue Dr, Belleville ON K8N 4Z5 4.89km


