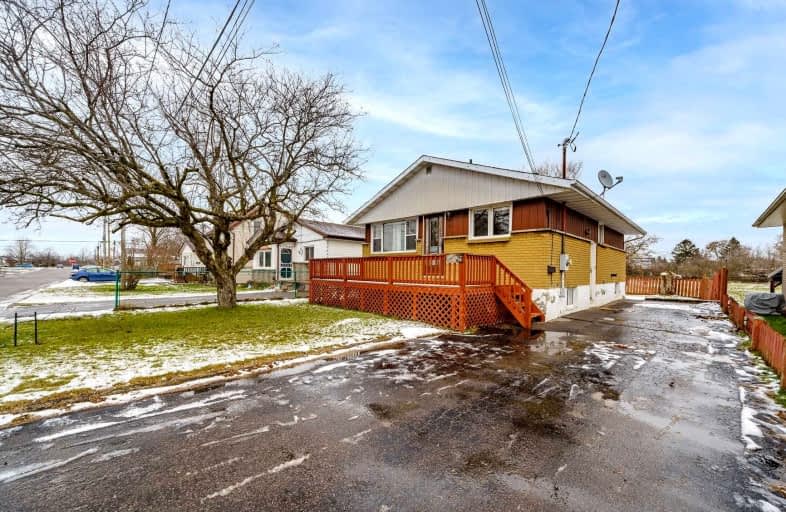Sold on Dec 21, 2021
Note: Property is not currently for sale or for rent.

-
Type: Detached
-
Style: Bungalow
-
Size: 700 sqft
-
Lot Size: 40 x 91.84 Feet
-
Age: No Data
-
Taxes: $1,890 per year
-
Days on Site: 7 Days
-
Added: Dec 14, 2021 (1 week on market)
-
Updated:
-
Last Checked: 2 months ago
-
MLS®#: X5455636
-
Listed By: Royal lepage proalliance realty, brokerage
Sweet, Nostalgic & Conveniently Located This 4 Bed, 1.5 Bath Home Is An Ideal Place To Step Into The Market. Filled With Potential To Renovate & Reimagine, This Family Home On A Dead End Road Offers Plenty Of Space To Live & Play In A Central Location. A Bright, Welcoming Living Room With Picture Window Over Looking The Large Front Porch Is Adjacent To The Eat-In Kitchen With Window Sink & Sitting Area- Ideally Sized For For A First-Time Renovator.
Extras
3 Good Sized Bedrooms & A 4Pc Bath With Jet Tub Complete The 'Just Right' Main Floor Package. The Lower Level Offers Space To Spread Out With A Finished Rec Room/Play Room & A 4th Bedroom Or Office Space. All Serviced By A 2Pc Bath.
Property Details
Facts for 9 Elizabeth Avenue, Quinte West
Status
Days on Market: 7
Last Status: Sold
Sold Date: Dec 21, 2021
Closed Date: Jan 18, 2022
Expiry Date: Mar 14, 2022
Sold Price: $451,000
Unavailable Date: Dec 21, 2021
Input Date: Dec 14, 2021
Prior LSC: Listing with no contract changes
Property
Status: Sale
Property Type: Detached
Style: Bungalow
Size (sq ft): 700
Area: Quinte West
Availability Date: Immediate
Assessment Amount: $135,000
Assessment Year: 2016
Inside
Bedrooms: 4
Bedrooms Plus: 1
Bathrooms: 2
Kitchens: 1
Rooms: 5
Den/Family Room: No
Air Conditioning: Central Air
Fireplace: No
Laundry Level: Lower
Washrooms: 2
Building
Basement: Full
Basement 2: Part Fin
Heat Type: Forced Air
Heat Source: Gas
Exterior: Alum Siding
Exterior: Brick
Water Supply: Municipal
Special Designation: Unknown
Parking
Driveway: Private
Garage Type: None
Covered Parking Spaces: 3
Total Parking Spaces: 3
Fees
Tax Year: 2021
Tax Legal Description: See Attached Documents
Taxes: $1,890
Highlights
Feature: Cul De Sac
Feature: Hospital
Feature: Library
Feature: Public Transit
Feature: Rec Centre
Feature: School
Land
Cross Street: North Murray & Eliza
Municipality District: Quinte West
Fronting On: East
Parcel Number: 404120057
Pool: None
Sewer: Sewers
Lot Depth: 91.84 Feet
Lot Frontage: 40 Feet
Zoning: R1
Rooms
Room details for 9 Elizabeth Avenue, Quinte West
| Type | Dimensions | Description |
|---|---|---|
| Living Main | 4.57 x 3.96 | |
| Kitchen Main | 3.78 x 2.77 | |
| Prim Bdrm Main | 2.74 x 3.96 | |
| 2nd Br Main | 3.84 x 2.77 | |
| 3rd Br Main | 2.92 x 2.90 | |
| 4th Br Lower | 2.67 x 3.00 | |
| Rec Lower | 7.59 x 3.00 | |
| Laundry Lower | 3.51 x 3.66 | |
| Other Lower | 4.95 x 3.66 |
| XXXXXXXX | XXX XX, XXXX |
XXXX XXX XXXX |
$XXX,XXX |
| XXX XX, XXXX |
XXXXXX XXX XXXX |
$XXX,XXX |
| XXXXXXXX XXXX | XXX XX, XXXX | $451,000 XXX XXXX |
| XXXXXXXX XXXXXX | XXX XX, XXXX | $289,900 XXX XXXX |

Trent River Public School
Elementary: PublicÉcole élémentaire publique Marc-Garneau
Elementary: PublicNorth Trenton Public School
Elementary: PublicV P Carswell Public School
Elementary: PublicSt Peter Catholic School
Elementary: CatholicSt Mary Catholic School
Elementary: CatholicSir James Whitney School for the Deaf
Secondary: ProvincialÉcole secondaire publique Marc-Garneau
Secondary: PublicSt Paul Catholic Secondary School
Secondary: CatholicTrenton High School
Secondary: PublicBayside Secondary School
Secondary: PublicEast Northumberland Secondary School
Secondary: Public

