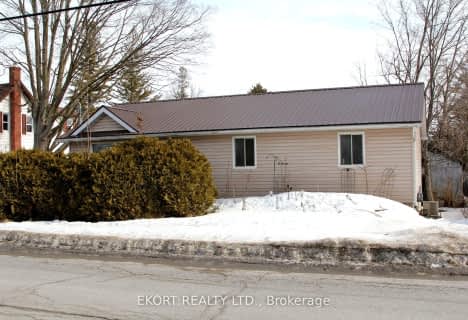Sold on Apr 27, 2017
Note: Property is not currently for sale or for rent.

-
Type: Detached
-
Style: Bungalow
-
Lot Size: 50.69 x 101.71
-
Age: No Data
-
Taxes: $2,891 per year
-
Days on Site: 1 Days
-
Added: Jul 14, 2023 (1 day on market)
-
Updated:
-
Last Checked: 1 month ago
-
MLS®#: X6527217
-
Listed By: Exit realty group, brokerage - trenton
This well maintained 10 year old home resides in one of Frankford's best subdivisions and is situation directly across from a children's playground park. Literally walk 20 steps and you are in the park! This home features 3 bedrooms on the main level and another bedroom on the lower level, plus a den. The larger Master bedroom encompasses a cheater ensuite. Laundry on the main level as well as an open concept kitchen, dining, & living room for entertaining. Stunning Maple hardwood flooring throughout the living room and main level hallway. A large custom built deck located in the back yard wrapping around your very own above ground pool. What more could a growing family need! This amazing home could be yours!
Property Details
Facts for 9 Forest Valley Drive, Quinte West
Status
Days on Market: 1
Last Status: Sold
Sold Date: Apr 27, 2017
Closed Date: Jun 15, 2017
Expiry Date: Jul 26, 2017
Sold Price: $289,900
Unavailable Date: Apr 27, 2017
Input Date: Apr 26, 2017
Property
Status: Sale
Property Type: Detached
Style: Bungalow
Area: Quinte West
Availability Date: 60TO89
Inside
Bedrooms: 3
Bedrooms Plus: 1
Bathrooms: 2
Kitchens: 1
Rooms: 7
Air Conditioning: Central Air
Washrooms: 2
Building
Exterior: Brick
Exterior: Vinyl Siding
Parking
Covered Parking Spaces: 4
Total Parking Spaces: 6
Fees
Tax Year: 2016
Tax Legal Description: LOT 10, PLAN 21M211, QUINTE WEST; COUNTY OF HASTIN
Taxes: $2,891
Highlights
Feature: Fenced Yard
Land
Cross Street: North From Trenton O
Municipality District: Quinte West
Parcel Number: 403540227
Pool: Abv Grnd
Sewer: Sewers
Lot Depth: 101.71
Lot Frontage: 50.69
Lot Irregularities: 50.69 X 101.71
Zoning: RES
Easements Restrictions: Encroachment
Rooms
Room details for 9 Forest Valley Drive, Quinte West
| Type | Dimensions | Description |
|---|---|---|
| Living Main | 4.74 x 5.23 | |
| Dining Main | 3.32 x 2.76 | |
| Kitchen Main | 3.32 x 3.42 | |
| Prim Bdrm Main | 3.42 x 3.78 | |
| Br Main | 3.02 x 2.87 | |
| Br Main | 3.02 x 2.71 | |
| Bathroom Main | - | |
| Rec Lower | 4.57 x 8.53 | |
| Den Lower | 2.94 x 2.56 | |
| Bathroom Lower | - |
| XXXXXXXX | XXX XX, XXXX |
XXXX XXX XXXX |
$XXX,XXX |
| XXX XX, XXXX |
XXXXXX XXX XXXX |
$XXX,XXX |
| XXXXXXXX XXXX | XXX XX, XXXX | $237,000 XXX XXXX |
| XXXXXXXX XXXXXX | XXX XX, XXXX | $239,900 XXX XXXX |

Trent River Public School
Elementary: PublicNorth Trenton Public School
Elementary: PublicSacred Heart Catholic School
Elementary: CatholicV P Carswell Public School
Elementary: PublicStockdale Public School
Elementary: PublicFrankford Public School
Elementary: PublicSir James Whitney School for the Deaf
Secondary: ProvincialÉcole secondaire publique Marc-Garneau
Secondary: PublicSt Paul Catholic Secondary School
Secondary: CatholicTrenton High School
Secondary: PublicBayside Secondary School
Secondary: PublicCentennial Secondary School
Secondary: Public- — bath
- — bed
- — sqft
22 King Drive, Quinte West, Ontario • K0K 2C0 • Frankford Ward

