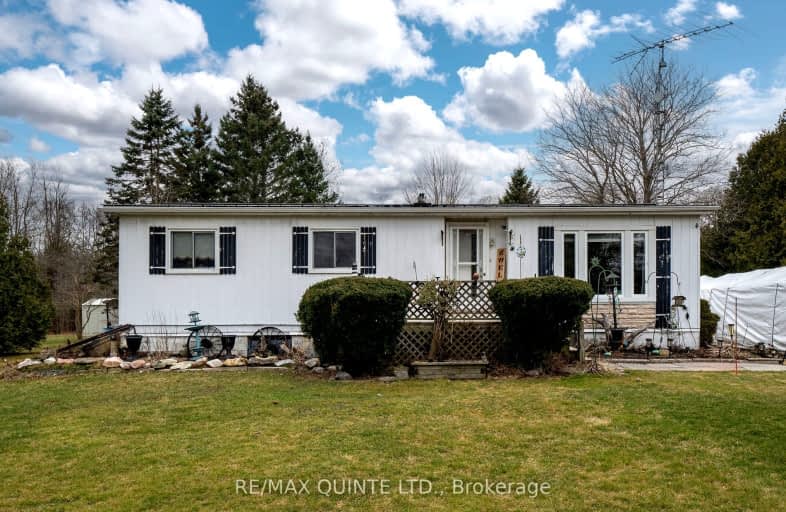Sold on Apr 13, 2024
Note: Property is not currently for sale or for rent.

-
Type: Detached
-
Style: Bungalow
-
Lot Size: 126 x 364.51 Feet
-
Age: 51-99 years
-
Taxes: $2,681 per year
-
Days on Site: 23 Days
-
Added: Mar 21, 2024 (3 weeks on market)
-
Updated:
-
Last Checked: 1 hour ago
-
MLS®#: X8160716
-
Listed By: Re/max quinte ltd.
Convenience, location, and potential. Welcome to 90 Hutchinson Road in Quinte West, minutes from Trenton's many amenities and nestled in rural tranquility. This 3 bedroom 1 bathroom home sits on over 1.5 acres of land, so there is lots of space for toys and tools. Perfect for a handy person or family looking for an affordable home they can make their own. The home is kept comfortable year round by the forced-air furnace and central air conditioning that have been updated over the last few years. This home has been lovingly occupied by the original owners since its construction in the 1970s. The layout of this home is ideal, offering lots of privacy with three bedrooms, a separate dining area, and extra large living room. The full-height basement is a blank canvas ready to be renovated by new owners to increase living space and features a huge workshop and lots of storage space. Posted to CFB Trenton? This is a short drive to base.
Property Details
Facts for 90 Hutchinson Road, Quinte West
Status
Days on Market: 23
Last Status: Sold
Sold Date: Apr 13, 2024
Closed Date: May 29, 2024
Expiry Date: Jul 15, 2024
Sold Price: $350,000
Unavailable Date: Apr 13, 2024
Input Date: Mar 21, 2024
Property
Status: Sale
Property Type: Detached
Style: Bungalow
Age: 51-99
Area: Quinte West
Availability Date: Flexible
Assessment Amount: $186,000
Assessment Year: 2024
Inside
Bedrooms: 3
Bathrooms: 1
Kitchens: 1
Rooms: 7
Den/Family Room: Yes
Air Conditioning: Central Air
Fireplace: No
Laundry Level: Main
Washrooms: 1
Utilities
Electricity: Yes
Cable: Available
Telephone: Available
Building
Basement: Full
Basement 2: Part Fin
Heat Type: Forced Air
Heat Source: Propane
Exterior: Vinyl Siding
Water Supply: Well
Special Designation: Unknown
Other Structures: Garden Shed
Parking
Driveway: Pvt Double
Garage Type: None
Covered Parking Spaces: 6
Total Parking Spaces: 6
Fees
Tax Year: 2024
Tax Legal Description: PT LT 15 CON B MURRAY PT 2, 38R881; QUINTE WEST
Taxes: $2,681
Land
Cross Street: English Settlement-H
Municipality District: Quinte West
Fronting On: West
Parcel Number: 511720062
Parcel of Tied Land: N
Pool: None
Sewer: Septic
Lot Depth: 364.51 Feet
Lot Frontage: 126 Feet
Acres: .50-1.99
Zoning: RR
Waterfront: None
Rooms
Room details for 90 Hutchinson Road, Quinte West
| Type | Dimensions | Description |
|---|---|---|
| Br Main | 3.36 x 3.39 | |
| 2nd Br Main | 2.76 x 3.06 | |
| 3rd Br Main | 2.35 x 3.22 | |
| Living Main | 3.37 x 6.03 | |
| Kitchen Main | 3.15 x 3.36 | |
| Dining Main | 2.33 x 3.36 | |
| Bathroom Main | 2.31 x 3.36 | 4 Pc Bath |
| Rec Lower | 6.46 x 8.22 | |
| Other Lower | 3.09 x 2.20 | |
| Utility Lower | 6.46 x 4.65 |
| XXXXXXXX | XXX XX, XXXX |
XXXX XXX XXXX |
$XXX,XXX |
| XXX XX, XXXX |
XXXXXX XXX XXXX |
$XXX,XXX |
| XXXXXXXX XXXX | XXX XX, XXXX | $350,000 XXX XXXX |
| XXXXXXXX XXXXXX | XXX XX, XXXX | $369,900 XXX XXXX |
Car-Dependent
- Almost all errands require a car.

École élémentaire publique L'Héritage
Elementary: PublicChar-Lan Intermediate School
Elementary: PublicSt Peter's School
Elementary: CatholicHoly Trinity Catholic Elementary School
Elementary: CatholicÉcole élémentaire catholique de l'Ange-Gardien
Elementary: CatholicWilliamstown Public School
Elementary: PublicÉcole secondaire publique L'Héritage
Secondary: PublicCharlottenburgh and Lancaster District High School
Secondary: PublicSt Lawrence Secondary School
Secondary: PublicÉcole secondaire catholique La Citadelle
Secondary: CatholicHoly Trinity Catholic Secondary School
Secondary: CatholicCornwall Collegiate and Vocational School
Secondary: Public

