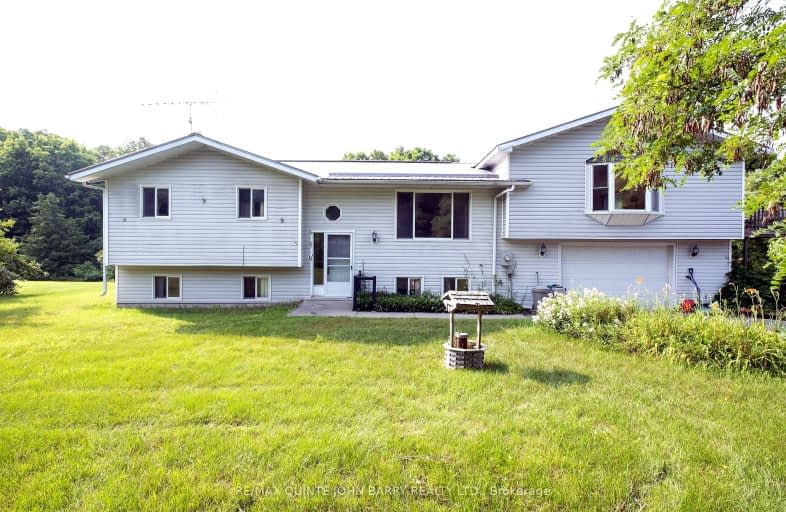Car-Dependent
- Almost all errands require a car.
0
/100
Somewhat Bikeable
- Almost all errands require a car.
17
/100

North Trenton Public School
Elementary: Public
7.39 km
Smithfield Public School
Elementary: Public
4.20 km
St Paul Catholic Elementary School
Elementary: Catholic
7.33 km
Spring Valley Public School
Elementary: Public
6.10 km
Murray Centennial Public School
Elementary: Public
5.80 km
Brighton Public School
Elementary: Public
7.55 km
École secondaire publique Marc-Garneau
Secondary: Public
10.75 km
St Paul Catholic Secondary School
Secondary: Catholic
7.28 km
Campbellford District High School
Secondary: Public
24.31 km
Trenton High School
Secondary: Public
7.74 km
Bayside Secondary School
Secondary: Public
17.02 km
East Northumberland Secondary School
Secondary: Public
7.33 km


