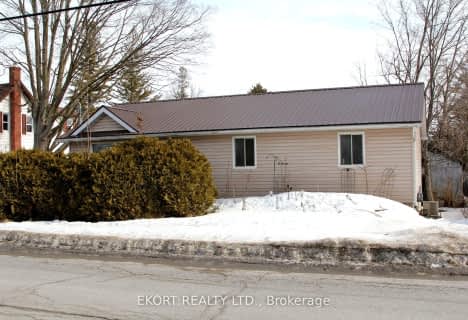
Trent River Public School
Elementary: Public
9.88 km
North Trenton Public School
Elementary: Public
9.66 km
Sacred Heart Catholic School
Elementary: Catholic
3.02 km
V P Carswell Public School
Elementary: Public
8.51 km
Stockdale Public School
Elementary: Public
2.93 km
Frankford Public School
Elementary: Public
0.85 km
Sir James Whitney School for the Deaf
Secondary: Provincial
15.96 km
École secondaire publique Marc-Garneau
Secondary: Public
9.81 km
St Paul Catholic Secondary School
Secondary: Catholic
11.47 km
Trenton High School
Secondary: Public
11.14 km
Bayside Secondary School
Secondary: Public
12.25 km
Centennial Secondary School
Secondary: Public
15.70 km


