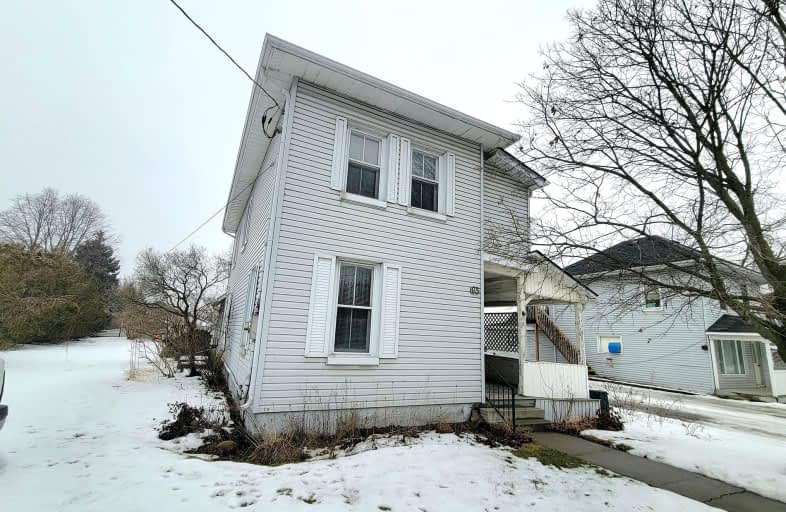Somewhat Walkable
- Some errands can be accomplished on foot.
64
/100
Somewhat Bikeable
- Most errands require a car.
49
/100

Trent River Public School
Elementary: Public
0.93 km
North Trenton Public School
Elementary: Public
1.00 km
St Paul Catholic Elementary School
Elementary: Catholic
1.62 km
St Peter Catholic School
Elementary: Catholic
0.85 km
Prince Charles Public School
Elementary: Public
1.57 km
St Mary Catholic School
Elementary: Catholic
1.56 km
Sir James Whitney School for the Deaf
Secondary: Provincial
15.23 km
École secondaire publique Marc-Garneau
Secondary: Public
2.60 km
St Paul Catholic Secondary School
Secondary: Catholic
1.68 km
Trenton High School
Secondary: Public
1.13 km
Bayside Secondary School
Secondary: Public
8.88 km
East Northumberland Secondary School
Secondary: Public
13.52 km
-
Fraser Park
Trenton ON 0.95km -
Fraser Park Christmas Village
FRASER PARK Dr, Trenton ON 0.97km -
Bayshore Park
Quinte West ON 1.3km
-
Canadian Imperial Bank
86 Dundas St W, Trenton ON K8V 3P3 0.89km -
RBC Royal Bank
112 Dundas St W, Trenton ON K8V 3P3 0.9km -
CIBC
91 Dundas St W, Trenton ON K8V 3P4 0.92km


