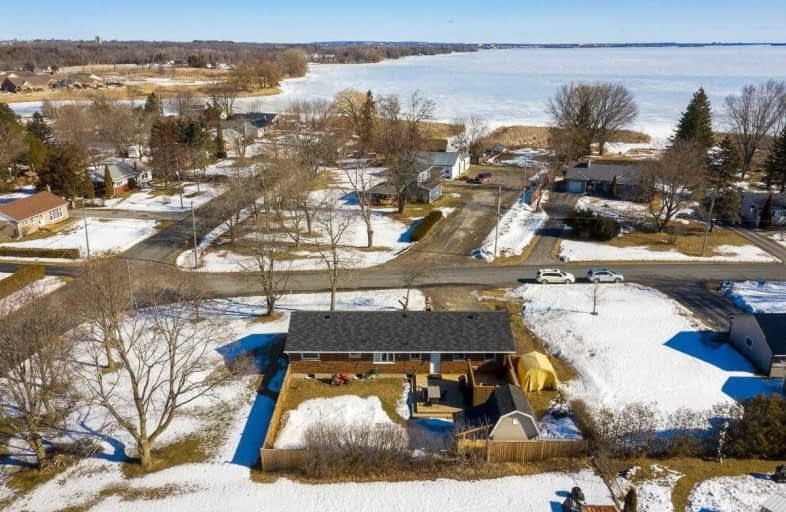Sold on Mar 10, 2021
Note: Property is not currently for sale or for rent.

-
Type: Detached
-
Style: Bungalow
-
Size: 1100 sqft
-
Lot Size: 161.34 x 100.06 Feet
-
Age: 51-99 years
-
Taxes: $2,800 per year
-
Days on Site: 5 Days
-
Added: Mar 05, 2021 (5 days on market)
-
Updated:
-
Last Checked: 1 hour ago
-
MLS®#: X5139820
-
Listed By: Royal lepage proalliance realty, brokerage
Stone/Brick Bung Has Water Views Of The Bay Of Quinte. 3+1 Beds, 2 Baths With Heated Dbl Garage. Lower Lvl Has New In-Law Suite/Kitchenette, Large Bdrm, Fam Rm, Laundry & New 3Pce. Bath. Main Floor Has Living Rm With Hdwd & Wood Fp. Eat-In Kitchen With White Cabinets, Tile Backsplash & Appliances. 5Pce. Main Bath With Dbl Sinks. Gas Furnace, C/Air, Upgraded Panel & Well Equipt. 2 Newer Decks, Priv Hot Tub Area, 2Sty Shed, Generator, Fenced Yard & Corner Lot.
Extras
**Interboard Listing: Quinte & District Association Of Realtors Inc**Chattels Included: All Electric Light Fixtures, Generlink & Generator, Water Softener, Heater In Garage, Carbon Monoxide Detector, Dishwasher, Dryer, Garage Door Opener,
Property Details
Facts for 98 Roseland Drive, Quinte West
Status
Days on Market: 5
Last Status: Sold
Sold Date: Mar 10, 2021
Closed Date: May 03, 2021
Expiry Date: Jun 15, 2021
Sold Price: $575,100
Unavailable Date: Mar 10, 2021
Input Date: Mar 05, 2021
Prior LSC: Listing with no contract changes
Property
Status: Sale
Property Type: Detached
Style: Bungalow
Size (sq ft): 1100
Age: 51-99
Area: Quinte West
Availability Date: Tbd
Assessment Amount: $226,000
Assessment Year: 2021
Inside
Bedrooms: 2
Bedrooms Plus: 1
Bathrooms: 2
Kitchens: 1
Kitchens Plus: 1
Rooms: 5
Den/Family Room: No
Air Conditioning: Central Air
Fireplace: Yes
Laundry Level: Lower
Central Vacuum: N
Washrooms: 2
Utilities
Electricity: Yes
Gas: Yes
Cable: Available
Telephone: Yes
Building
Basement: Finished
Basement 2: Full
Heat Type: Forced Air
Heat Source: Gas
Exterior: Brick
Elevator: N
UFFI: No
Energy Certificate: N
Water Supply Type: Sand Point W
Water Supply: Well
Physically Handicapped-Equipped: N
Special Designation: Unknown
Other Structures: Garden Shed
Retirement: N
Parking
Driveway: Pvt Double
Garage Spaces: 2
Garage Type: Attached
Covered Parking Spaces: 6
Total Parking Spaces: 8
Fees
Tax Year: 2020
Tax Legal Description: Lot 61 Plan 171 Murray City Of Quinte West
Taxes: $2,800
Highlights
Feature: Lake Access
Feature: Level
Land
Cross Street: Hwy 33 And Bayside D
Municipality District: Quinte West
Fronting On: South
Parcel Number: 511720280
Pool: None
Sewer: Septic
Lot Depth: 100.06 Feet
Lot Frontage: 161.34 Feet
Acres: < .50
Waterfront: None
Rooms
Room details for 98 Roseland Drive, Quinte West
| Type | Dimensions | Description |
|---|---|---|
| Kitchen Main | 2.74 x 5.49 | |
| Living Main | 3.35 x 5.49 | |
| Master Main | 3.35 x 4.27 | |
| Br Main | 2.74 x 3.35 | |
| Br Main | 2.44 x 3.35 | |
| Laundry Lower | 2.44 x 2.44 | |
| Family Lower | 3.66 x 3.79 | |
| Br Lower | 3.05 x 8.23 | |
| Kitchen Lower | 3.35 x 3.66 | |
| Utility Lower | 3.35 x 3.66 |
| XXXXXXXX | XXX XX, XXXX |
XXXX XXX XXXX |
$XXX,XXX |
| XXX XX, XXXX |
XXXXXX XXX XXXX |
$XXX,XXX |
| XXXXXXXX XXXX | XXX XX, XXXX | $575,100 XXX XXXX |
| XXXXXXXX XXXXXX | XXX XX, XXXX | $425,000 XXX XXXX |

Trent River Public School
Elementary: PublicNorth Trenton Public School
Elementary: PublicSt Paul Catholic Elementary School
Elementary: CatholicSt Peter Catholic School
Elementary: CatholicPrince Charles Public School
Elementary: PublicMurray Centennial Public School
Elementary: PublicSir James Whitney School for the Deaf
Secondary: ProvincialÉcole secondaire publique Marc-Garneau
Secondary: PublicSt Paul Catholic Secondary School
Secondary: CatholicTrenton High School
Secondary: PublicBayside Secondary School
Secondary: PublicEast Northumberland Secondary School
Secondary: Public

