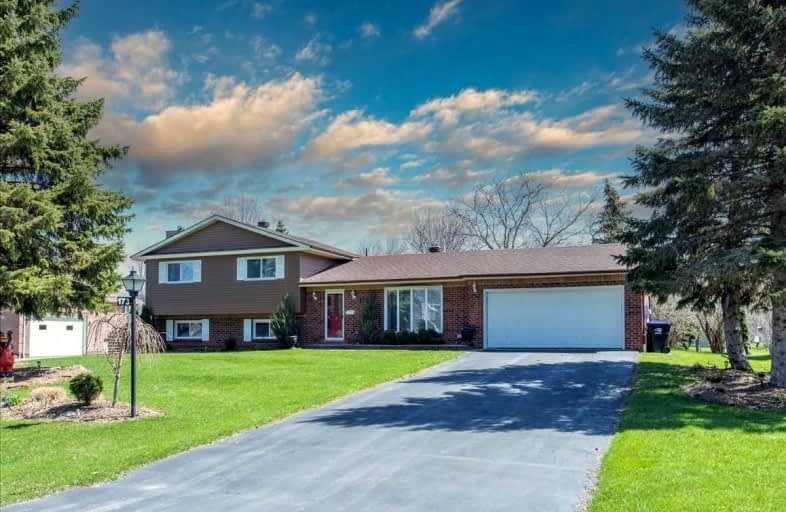Sold on May 09, 2022
Note: Property is not currently for sale or for rent.

-
Type: Detached
-
Style: Sidesplit 4
-
Size: 2000 sqft
-
Lot Size: 97 x 208 Feet
-
Age: 16-30 years
-
Taxes: $3,600 per year
-
Days on Site: 9 Days
-
Added: Apr 30, 2022 (1 week on market)
-
Updated:
-
Last Checked: 2 months ago
-
MLS®#: S5598251
-
Listed By: Pine tree real estate brokerage inc., brokerage
Reasons To Love This Home: Spacious Accommodation For Family. Situated In The Prestigious Neighbourhood Of Bayshore Village. Home Is Immaculately Keep With Great Pride Of Ownership. Renovated Kitchen And Bathrooms. Magnificent Deck In Private Backyard Surrounded By Mature Trees Overlooking The Pond. An Entertainers Dream. This Home Is Move In Ready. Bayshore Village Amenities Include Golf Course, Swimming Pool, Clubhouse, Library, Tennis Courts - All For Only $875 Per Year. Three Private Harbours With Boat Slips To Rent Per Season If Available From The Village Association. State-Of-The-Art High Speed Internet - Ideal For Working From Home.
Extras
All Window Coverings Light Fixtures And Fittings
Property Details
Facts for 173 Bayshore Drive, Ramara
Status
Days on Market: 9
Last Status: Sold
Sold Date: May 09, 2022
Closed Date: Jul 28, 2022
Expiry Date: Sep 24, 2022
Sold Price: $1,200,000
Unavailable Date: May 09, 2022
Input Date: Apr 30, 2022
Property
Status: Sale
Property Type: Detached
Style: Sidesplit 4
Size (sq ft): 2000
Age: 16-30
Area: Ramara
Community: Brechin
Availability Date: Flexable
Assessment Amount: $325,000
Assessment Year: 2022
Inside
Bedrooms: 3
Bathrooms: 2
Kitchens: 1
Rooms: 9
Den/Family Room: Yes
Air Conditioning: Central Air
Fireplace: Yes
Laundry Level: Lower
Central Vacuum: N
Washrooms: 2
Utilities
Electricity: Yes
Gas: No
Cable: No
Telephone: Yes
Building
Basement: Finished
Heat Type: Forced Air
Heat Source: Propane
Exterior: Brick
Exterior: Vinyl Siding
Elevator: N
UFFI: No
Energy Certificate: N
Green Verification Status: Y
Water Supply: Municipal
Special Designation: Unknown
Parking
Driveway: Pvt Double
Garage Spaces: 2
Garage Type: Attached
Covered Parking Spaces: 2
Total Parking Spaces: 4
Fees
Tax Year: 2022
Tax Legal Description: Pcl 94-2 Sec M40; Firstly: Lt 94 Pl M40 Mara Exc*
Taxes: $3,600
Highlights
Feature: Golf
Feature: Library
Feature: Marina
Feature: Ravine
Feature: Rec Centre
Feature: School Bus Route
Land
Cross Street: Side Rd 20 To Baysho
Municipality District: Ramara
Fronting On: North
Parcel Number: 587090296
Pool: None
Sewer: Sewers
Lot Depth: 208 Feet
Lot Frontage: 97 Feet
Lot Irregularities: Iregular
Zoning: Single Family Dw
Additional Media
- Virtual Tour: https://vimeo.com/704460236
Rooms
Room details for 173 Bayshore Drive, Ramara
| Type | Dimensions | Description |
|---|---|---|
| Living Main | 5.31 x 3.53 | |
| Dining Main | 3.96 x 3.91 | |
| Kitchen Main | 3.58 x 4.93 | |
| Prim Bdrm 2nd | 4.85 x 3.40 | 3 Pc Ensuite |
| 2nd Br 2nd | 4.39 x 4.44 | |
| 3rd Br 2nd | 3.40 x 3.48 | |
| Bathroom 2nd | 2.82 x 1.91 | |
| Den Lower | 2.79 x 3.45 | Fireplace |
| Family Lower | 7.54 x 3.81 | |
| Workshop Lower | 4.72 x 3.28 | |
| Rec Bsmt | 7.37 x 4.70 | |
| Other Bsmt | 3.28 x 3.00 |

| XXXXXXXX | XXX XX, XXXX |
XXXX XXX XXXX |
$X,XXX,XXX |
| XXX XX, XXXX |
XXXXXX XXX XXXX |
$XXX,XXX |
| XXXXXXXX XXXX | XXX XX, XXXX | $1,200,000 XXX XXXX |
| XXXXXXXX XXXXXX | XXX XX, XXXX | $995,000 XXX XXXX |

École élémentaire publique L'Héritage
Elementary: PublicChar-Lan Intermediate School
Elementary: PublicSt Peter's School
Elementary: CatholicHoly Trinity Catholic Elementary School
Elementary: CatholicÉcole élémentaire catholique de l'Ange-Gardien
Elementary: CatholicWilliamstown Public School
Elementary: PublicÉcole secondaire publique L'Héritage
Secondary: PublicCharlottenburgh and Lancaster District High School
Secondary: PublicSt Lawrence Secondary School
Secondary: PublicÉcole secondaire catholique La Citadelle
Secondary: CatholicHoly Trinity Catholic Secondary School
Secondary: CatholicCornwall Collegiate and Vocational School
Secondary: Public
