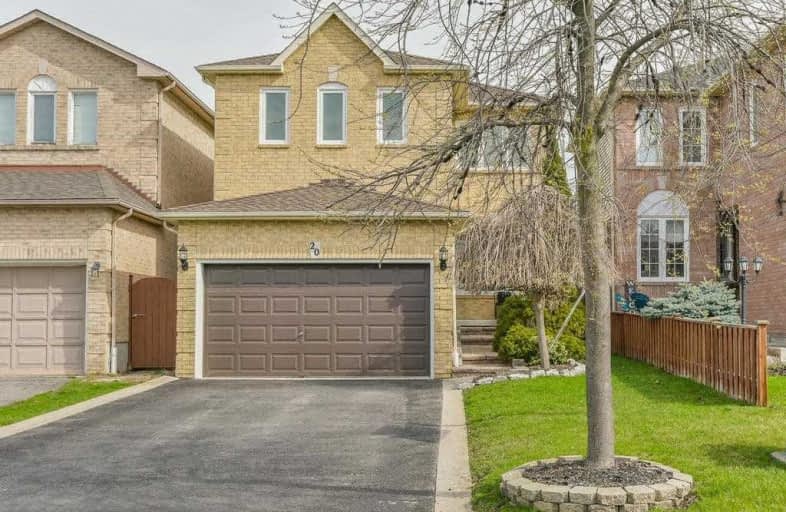
ÉIC Saint-Charles-Garnier
Elementary: Catholic
0.85 km
Ormiston Public School
Elementary: Public
0.90 km
St Matthew the Evangelist Catholic School
Elementary: Catholic
0.92 km
St Luke the Evangelist Catholic School
Elementary: Catholic
1.09 km
Jack Miner Public School
Elementary: Public
0.31 km
Robert Munsch Public School
Elementary: Public
1.41 km
ÉSC Saint-Charles-Garnier
Secondary: Catholic
0.84 km
Henry Street High School
Secondary: Public
4.33 km
All Saints Catholic Secondary School
Secondary: Catholic
1.78 km
Father Leo J Austin Catholic Secondary School
Secondary: Catholic
1.70 km
Donald A Wilson Secondary School
Secondary: Public
1.96 km
Sinclair Secondary School
Secondary: Public
1.88 km




