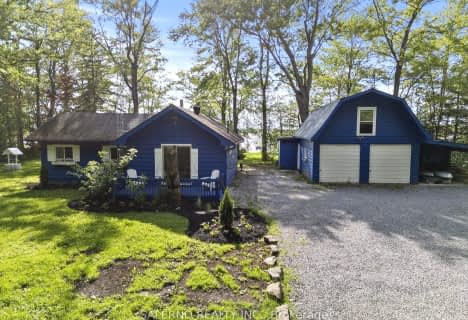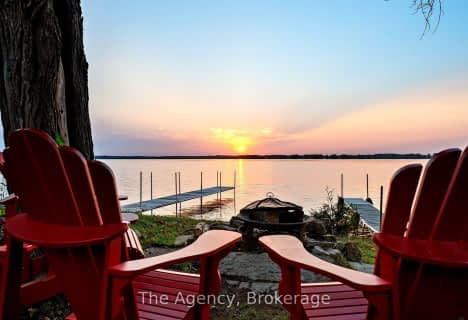

Foley Catholic School
Elementary: CatholicHoly Family Catholic School
Elementary: CatholicThorah Central Public School
Elementary: PublicBeaverton Public School
Elementary: PublicBrechin Public School
Elementary: PublicUptergrove Public School
Elementary: PublicOrillia Campus
Secondary: PublicBrock High School
Secondary: PublicSutton District High School
Secondary: PublicPatrick Fogarty Secondary School
Secondary: CatholicTwin Lakes Secondary School
Secondary: PublicOrillia Secondary School
Secondary: Public- 2 bath
- 4 bed
- 1100 sqft
161 Campbell Beach Road, Kawartha Lakes, Ontario • L0K 1B0 • Rural Carden
- 2 bath
- 4 bed
- 1100 sqft
119 Campbell Beach Road, Kawartha Lakes, Ontario • L0K 1W0 • Rural Carden





