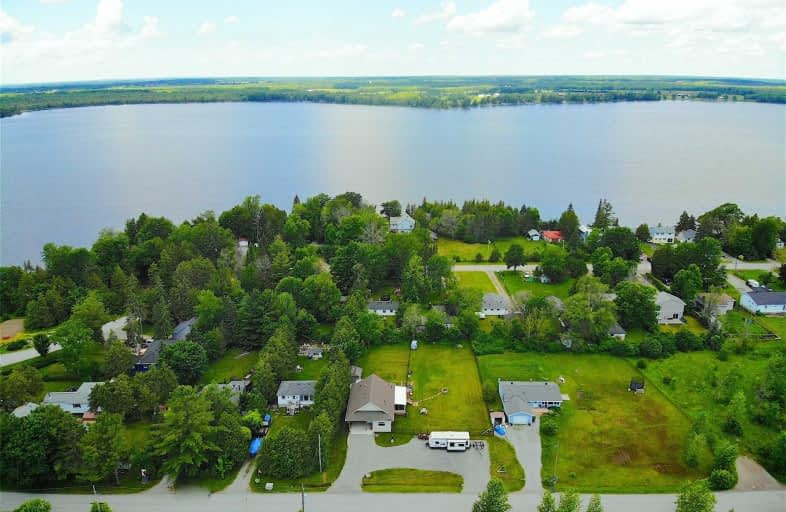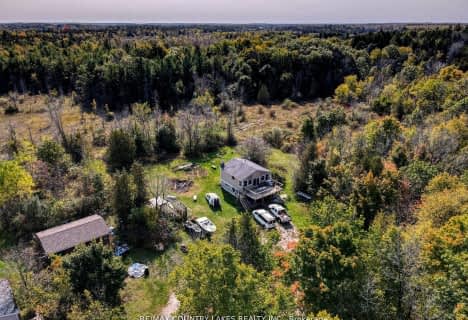Sold on Oct 31, 2019
Note: Property is not currently for sale or for rent.

-
Type: Detached
-
Style: Bungalow
-
Size: 1100 sqft
-
Lot Size: 120 x 200 Feet
-
Age: 0-5 years
-
Taxes: $3,248 per year
-
Days on Site: 124 Days
-
Added: Oct 31, 2019 (4 months on market)
-
Updated:
-
Last Checked: 1 month ago
-
MLS®#: S4502274
-
Listed By: My move realty, brokerage
For More Info Click Multimedia - Move In Ready Home. Just Steps To Lake Dalrymple & Private Community Waterfront Park W/Association Docking Available . 3 Year Old, Custom Built, 1170 Sq. Ft., 3 Beds, 2 Baths , Open Concept, 9 Ft. Ceilings, Main Flr Laundry, Sunroom, Hot Tub, Carport, & A 120 X 200 Ft. Double Lot. Lots Of Upgrades. - For More Info Click Multimedia
Property Details
Facts for 1066 Sunrise Drive, Ramara
Status
Days on Market: 124
Last Status: Sold
Sold Date: Oct 31, 2019
Closed Date: Dec 05, 2019
Expiry Date: Jul 01, 2020
Sold Price: $445,900
Unavailable Date: Oct 31, 2019
Input Date: Jun 30, 2019
Prior LSC: Sold
Property
Status: Sale
Property Type: Detached
Style: Bungalow
Size (sq ft): 1100
Age: 0-5
Area: Ramara
Community: Brechin
Availability Date: 60 Days / Tba
Assessment Amount: $341,938
Assessment Year: 2019
Inside
Bedrooms: 3
Bathrooms: 2
Kitchens: 1
Rooms: 7
Den/Family Room: Yes
Air Conditioning: Central Air
Fireplace: No
Laundry Level: Main
Central Vacuum: N
Washrooms: 2
Utilities
Electricity: No
Gas: No
Cable: Yes
Telephone: Yes
Building
Basement: Crawl Space
Heat Type: Forced Air
Heat Source: Propane
Exterior: Vinyl Siding
Elevator: N
UFFI: No
Water Supply Type: Drilled Well
Water Supply: Well
Physically Handicapped-Equipped: N
Special Designation: Unknown
Other Structures: Garden Shed
Retirement: N
Parking
Driveway: Circular
Garage Spaces: 1
Garage Type: Carport
Covered Parking Spaces: 15
Total Parking Spaces: 16
Fees
Tax Year: 2019
Tax Legal Description: Plan 438 Lot 42 & 43
Taxes: $3,248
Highlights
Feature: Beach
Feature: Lake Access
Feature: Lake/Pond
Feature: Park
Land
Cross Street: Mara Carden Boundary
Municipality District: Ramara
Fronting On: North
Parcel Number: 587130235
Pool: None
Sewer: Septic
Lot Depth: 200 Feet
Lot Frontage: 120 Feet
Acres: .50-1.99
Additional Media
- Virtual Tour: https://jumptolisting.com/S4502274?vt=true
Rooms
Room details for 1066 Sunrise Drive, Ramara
| Type | Dimensions | Description |
|---|---|---|
| Kitchen Main | 4.47 x 3.66 | |
| Living Main | 3.66 x 4.26 | |
| Master Main | 4.88 x 3.05 | |
| 2nd Br Main | 3.76 x 2.67 | |
| 3rd Br Main | 3.91 x 3.05 | |
| Laundry Main | 3.66 x 2.13 | |
| Sunroom Main | 4.88 x 3.05 |
| XXXXXXXX | XXX XX, XXXX |
XXXX XXX XXXX |
$XXX,XXX |
| XXX XX, XXXX |
XXXXXX XXX XXXX |
$XXX,XXX |
| XXXXXXXX XXXX | XXX XX, XXXX | $445,900 XXX XXXX |
| XXXXXXXX XXXXXX | XXX XX, XXXX | $445,900 XXX XXXX |

Foley Catholic School
Elementary: CatholicHoly Family Catholic School
Elementary: CatholicThorah Central Public School
Elementary: PublicBeaverton Public School
Elementary: PublicBrechin Public School
Elementary: PublicUptergrove Public School
Elementary: PublicOrillia Campus
Secondary: PublicBrock High School
Secondary: PublicSutton District High School
Secondary: PublicPatrick Fogarty Secondary School
Secondary: CatholicTwin Lakes Secondary School
Secondary: PublicOrillia Secondary School
Secondary: Public- 1 bath
- 3 bed
- 1100 sqft
1157 Sylvan Glen Road, Ramara, Ontario • L0K 1B0 • Rural Ramara



