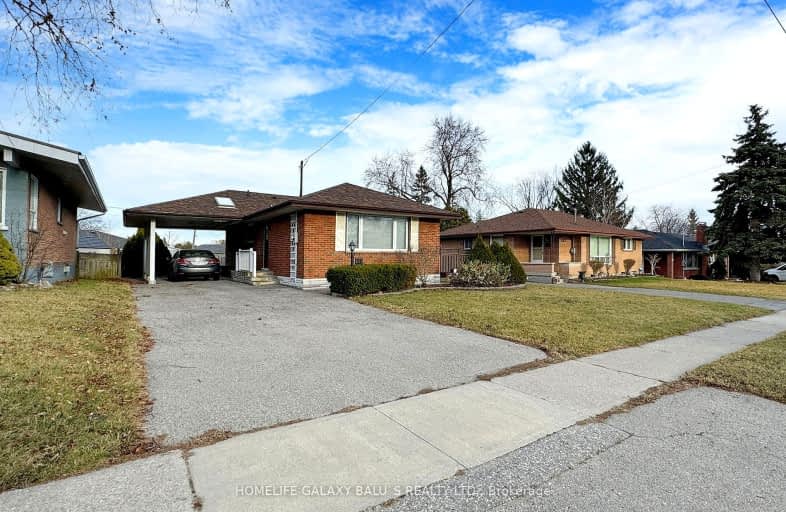Somewhat Walkable
- Some errands can be accomplished on foot.
Some Transit
- Most errands require a car.
Somewhat Bikeable
- Most errands require a car.

École élémentaire Antonine Maillet
Elementary: PublicAdelaide Mclaughlin Public School
Elementary: PublicWoodcrest Public School
Elementary: PublicSunset Heights Public School
Elementary: PublicSt Christopher Catholic School
Elementary: CatholicDr S J Phillips Public School
Elementary: PublicDCE - Under 21 Collegiate Institute and Vocational School
Secondary: PublicFather Donald MacLellan Catholic Sec Sch Catholic School
Secondary: CatholicDurham Alternative Secondary School
Secondary: PublicMonsignor Paul Dwyer Catholic High School
Secondary: CatholicR S Mclaughlin Collegiate and Vocational Institute
Secondary: PublicO'Neill Collegiate and Vocational Institute
Secondary: Public-
Mary street park
Mary And Beatrice, Oshawa ON 2.1km -
Central Park
Centre St (Gibb St), Oshawa ON 3.03km -
Bathe Park Community Centre
298 Eulalie Ave (Eulalie Ave & Oshawa Blvd), Oshawa ON L1H 2B7 3.25km
-
TD Bank Financial Group
1053 Simcoe St N, Oshawa ON L1G 4X1 1.96km -
RBC Royal Bank
236 Ritson Rd N, Oshawa ON L1G 0B2 2.26km -
BMO Bank of Montreal
1070 Simcoe St N, Oshawa ON L1G 4W4 2.36km














