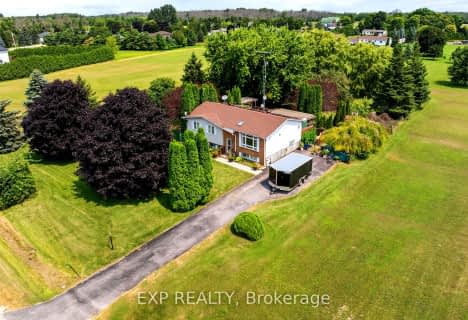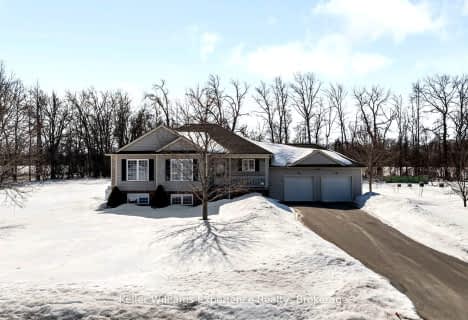
Foley Catholic School
Elementary: Catholic
8.34 km
Holy Family Catholic School
Elementary: Catholic
5.55 km
Thorah Central Public School
Elementary: Public
5.54 km
Beaverton Public School
Elementary: Public
4.58 km
Brechin Public School
Elementary: Public
8.25 km
McCaskill's Mills Public School
Elementary: Public
16.31 km
Orillia Campus
Secondary: Public
24.82 km
Brock High School
Secondary: Public
16.57 km
Sutton District High School
Secondary: Public
24.43 km
Patrick Fogarty Secondary School
Secondary: Catholic
26.89 km
Twin Lakes Secondary School
Secondary: Public
24.90 km
Orillia Secondary School
Secondary: Public
26.10 km



