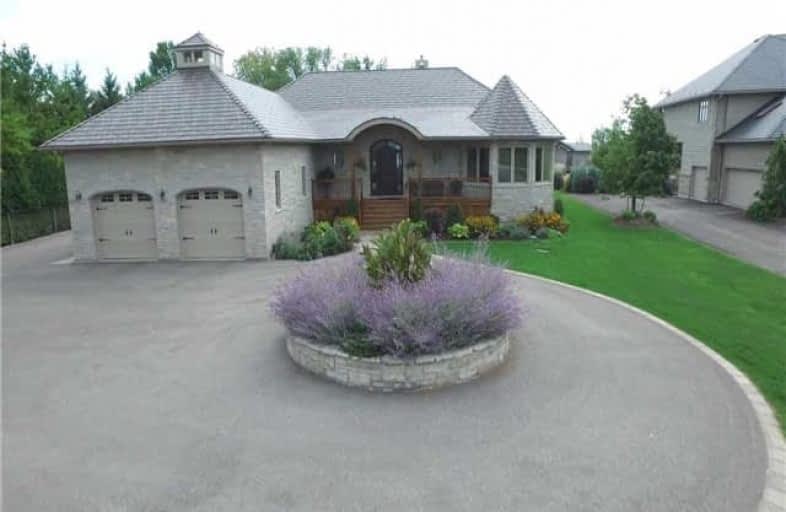Sold on Apr 06, 2018
Note: Property is not currently for sale or for rent.

-
Type: Detached
-
Style: Bungalow-Raised
-
Size: 2500 sqft
-
Lot Size: 122.53 x 0 Feet
-
Age: 6-15 years
-
Taxes: $9,490 per year
-
Days on Site: 550 Days
-
Added: Sep 07, 2019 (1 year on market)
-
Updated:
-
Last Checked: 2 months ago
-
MLS®#: X3620939
-
Listed By: Chestnut park real estate limited, brokerage
Lake Simcoe Waterfront Estate Home Located On Prestigious Enclave Of Luxury Homes 5 Min..North Of Beaverton. Over 2800 Sq.Ft Custom Built Bungalow Plus A Fin. Lower Level Provides Over 5000 Sq.Ft Of Spect. Living Space. Exterior Is All Natural Stone W/New Metal Roof. The Finest Craftsmanship And Attention To Detail Will Impress The Most Discriminating Buyer. Over 120 Ft. Of Spectacular Private Direct Waterfront W/1.04 Acres Of Manicured Gardens And Hedging.
Extras
Fabulous Views Of The Lake From Most Rooms. Vaulted Ceilings, Breakfast Area. Great Home For Entertaining W/Large Lakeside Deck, Large Hot Tub, Inground Swimming Pool With Custom Cabana. Extensive Features Incl/Back-Up Generator System.
Property Details
Facts for 1294 Spyglass Point Road, Ramara
Status
Days on Market: 550
Last Status: Sold
Sold Date: Apr 06, 2018
Closed Date: Jun 26, 2018
Expiry Date: Apr 15, 2018
Sold Price: $1,900,000
Unavailable Date: Apr 06, 2018
Input Date: Oct 03, 2016
Prior LSC: Extended (by changing the expiry date)
Property
Status: Sale
Property Type: Detached
Style: Bungalow-Raised
Size (sq ft): 2500
Age: 6-15
Area: Ramara
Community: Brechin
Availability Date: Tbd
Inside
Bedrooms: 2
Bedrooms Plus: 2
Bathrooms: 3
Kitchens: 1
Rooms: 7
Den/Family Room: No
Air Conditioning: Central Air
Fireplace: Yes
Laundry Level: Main
Central Vacuum: Y
Washrooms: 3
Utilities
Electricity: Yes
Gas: No
Cable: No
Telephone: Yes
Building
Basement: Finished
Heat Type: Forced Air
Heat Source: Propane
Exterior: Stone
Water Supply Type: Dug Well
Water Supply: Well
Special Designation: Unknown
Other Structures: Garden Shed
Parking
Driveway: Circular
Garage Spaces: 2
Garage Type: Attached
Covered Parking Spaces: 10
Total Parking Spaces: 12
Fees
Tax Year: 2017
Tax Legal Description: Lt 12 Pl 51M552 Mara; S/T Lt293788; *
Taxes: $9,490
Highlights
Feature: Lake/Pond
Feature: Level
Feature: Marina
Feature: School
Feature: Waterfront
Land
Cross Street: Hwy 12 / Con Rd A
Municipality District: Ramara
Fronting On: North
Parcel Number: 587200015
Pool: Inground
Sewer: Septic
Lot Frontage: 122.53 Feet
Lot Irregularities: 1.04 Acre Direct Wate
Acres: .50-1.99
Zoning: *St/ Right In Sc
Waterfront: Direct
Shoreline Exposure: Nw
Additional Media
- Virtual Tour: http://www.myvisuallistings.com/vtnb/221026
Rooms
Room details for 1294 Spyglass Point Road, Ramara
| Type | Dimensions | Description |
|---|---|---|
| Great Rm Ground | 7.35 x 6.20 | Overlook Water, Skylight, Fireplace |
| Dining Ground | 3.85 x 6.10 | Overlook Water, Pot Lights, Open Concept |
| Kitchen Ground | 3.25 x 6.10 | B/I Appliances, Overlook Water, Centre Island |
| Breakfast Ground | 4.33 x 4.25 | Overlook Water |
| Master Ground | 4.50 x 6.15 | Overlook Water, Hardwood Floor, 5 Pc Ensuite |
| 2nd Br Ground | 4.75 x 5.80 | Hardwood Floor, Double Closet, O/Looks Garden |
| Laundry Ground | 2.45 x 3.00 | Window, Pantry, Pocket Doors |
| Rec Lower | 7.15 x 4.50 | Fireplace |
| Games Lower | 5.95 x 7.20 | |
| 3rd Br Lower | 4.45 x 5.50 | Broadloom, Double Closet, Window |
| 4th Br Lower | 4.70 x 6.45 | Broadloom, Double Closet, Window |
| Other Lower | 3.90 x 3.90 | Slate Flooring, Window |
| XXXXXXXX | XXX XX, XXXX |
XXXX XXX XXXX |
$X,XXX,XXX |
| XXX XX, XXXX |
XXXXXX XXX XXXX |
$X,XXX,XXX |
| XXXXXXXX XXXX | XXX XX, XXXX | $1,900,000 XXX XXXX |
| XXXXXXXX XXXXXX | XXX XX, XXXX | $2,100,000 XXX XXXX |

Foley Catholic School
Elementary: CatholicHoly Family Catholic School
Elementary: CatholicThorah Central Public School
Elementary: PublicBeaverton Public School
Elementary: PublicBrechin Public School
Elementary: PublicMorning Glory Public School
Elementary: PublicOrillia Campus
Secondary: PublicBrock High School
Secondary: PublicSutton District High School
Secondary: PublicPatrick Fogarty Secondary School
Secondary: CatholicTwin Lakes Secondary School
Secondary: PublicOrillia Secondary School
Secondary: Public- 5 bath
- 4 bed
- 3500 sqft
2978 Suntrac Drive, Ramara, Ontario • L0K 1B0 • Rural Ramara



