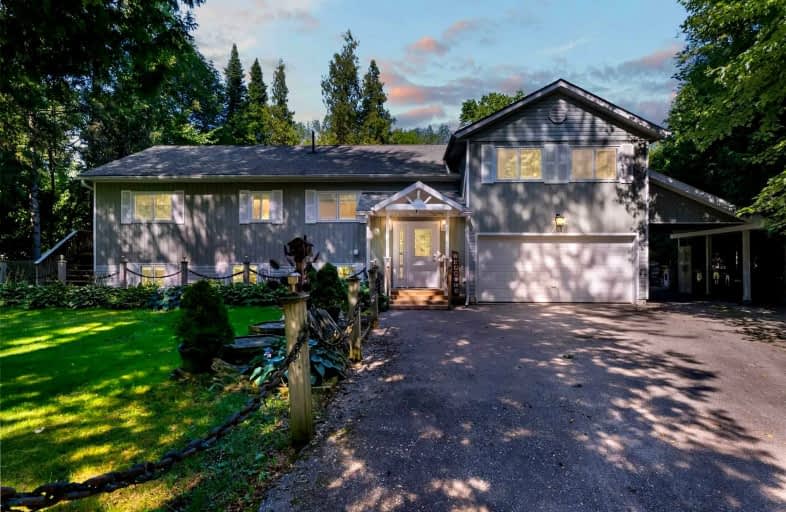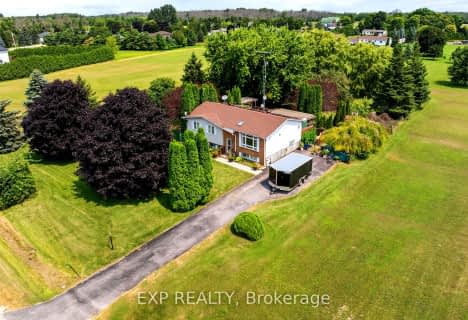Sold on Sep 20, 2022
Note: Property is not currently for sale or for rent.

-
Type: Detached
-
Style: Bungalow-Raised
-
Size: 2000 sqft
-
Lot Size: 140.29 x 1 Feet
-
Age: 6-15 years
-
Taxes: $5,008 per year
-
Days on Site: 25 Days
-
Added: Aug 26, 2022 (3 weeks on market)
-
Updated:
-
Last Checked: 2 months ago
-
MLS®#: S5744334
-
Listed By: Re/max all-stars team trevor realty, brokerage
This Stunning Home Is Perfect For Those With Extended Family Or Possible Airbnb! Finished Lower Level Includes 2 Good Size Bedrooms, Living Room, Kitchen With Stainless Steel Appliances, A Cozy Fireplace & Has A Separate Entrance. Spend Evenings With Friends & Family Under The Gazebo On The Riverfront That Provides A Place Of Tranquility. Look Out To Gorgeous Views From The Large Deck That Spans The Entire Width Of The Home. Includes 8000Lbs Electric Boat Lift With Your Own Covered Boat Slip. Excellent Fishing Right Off Of Your Dock & Just A Short Boat Ride To Lake Simcoe With Lock Free Waterway.
Extras
Incl: Existing Fridge, Stove, B/I D/W, Washer, Dryer, Aelf, Awc. Hwt (R)
Property Details
Facts for 1299 Furniss Drive, Ramara
Status
Days on Market: 25
Last Status: Sold
Sold Date: Sep 20, 2022
Closed Date: Dec 16, 2022
Expiry Date: Nov 26, 2022
Sold Price: $950,000
Unavailable Date: Sep 20, 2022
Input Date: Aug 26, 2022
Property
Status: Sale
Property Type: Detached
Style: Bungalow-Raised
Size (sq ft): 2000
Age: 6-15
Area: Ramara
Community: Rural Ramara
Availability Date: 30-60 Days
Inside
Bedrooms: 3
Bedrooms Plus: 2
Bathrooms: 3
Kitchens: 1
Kitchens Plus: 1
Rooms: 7
Den/Family Room: Yes
Air Conditioning: Central Air
Fireplace: Yes
Laundry Level: Lower
Washrooms: 3
Utilities
Electricity: Yes
Cable: Available
Telephone: Available
Building
Basement: Finished
Basement 2: Sep Entrance
Heat Type: Forced Air
Heat Source: Propane
Exterior: Vinyl Siding
Elevator: N
UFFI: No
Water Supply: Well
Special Designation: Unknown
Retirement: N
Parking
Driveway: Private
Garage Spaces: 2
Garage Type: Attached
Covered Parking Spaces: 8
Total Parking Spaces: 10
Fees
Tax Year: 2022
Tax Legal Description: Lt 15 Pl 853 Mara ; Ramara
Taxes: $5,008
Highlights
Feature: Lake Access
Feature: Marina
Feature: River/Stream
Feature: School Bus Route
Land
Cross Street: County Rd 47 & Conce
Municipality District: Ramara
Fronting On: East
Parcel Number: 587210127
Pool: None
Sewer: Septic
Lot Depth: 1 Feet
Lot Frontage: 140.29 Feet
Lot Irregularities: 0.41 Acres Irregular
Acres: < .50
Zoning: Residential
Waterfront: Direct
Water Body Name: Talbot
Water Body Type: River
Additional Media
- Virtual Tour: https://my.matterport.com/show/?m=esXFaKpgWpN&mls=1
Rooms
Room details for 1299 Furniss Drive, Ramara
| Type | Dimensions | Description |
|---|---|---|
| Foyer Main | 2.91 x 4.00 | Ceramic Floor, W/O To Garage, Side Door |
| Kitchen Main | 4.04 x 6.70 | Hardwood Floor, Fireplace, Window |
| Living Main | 4.05 x 4.27 | Hardwood Floor, Sliding Doors, Window |
| Prim Bdrm Main | 3.99 x 5.29 | Hardwood Floor, Closet, Window |
| Sitting Main | 4.08 x 4.15 | Hardwood Floor, Sliding Doors, Window |
| 2nd Br Main | 2.88 x 3.32 | Hardwood Floor, Closet, Window |
| Loft Upper | 5.27 x 5.79 | Murphy Bed, 3 Pc Bath |
| Living Lower | 4.02 x 9.51 | Walk-Out, Electric Fireplace, Window |
| Kitchen Lower | 4.00 x 4.30 | Vinyl Floor, Window |
| 3rd Br Lower | 2.57 x 2.73 | Vinyl Floor, Window |
| 4th Br Lower | 3.36 x 4.04 | Vinyl Floor, Closet, Window |

| XXXXXXXX | XXX XX, XXXX |
XXXX XXX XXXX |
$XXX,XXX |
| XXX XX, XXXX |
XXXXXX XXX XXXX |
$XXX,XXX |
| XXXXXXXX XXXX | XXX XX, XXXX | $950,000 XXX XXXX |
| XXXXXXXX XXXXXX | XXX XX, XXXX | $999,900 XXX XXXX |

Foley Catholic School
Elementary: CatholicHoly Family Catholic School
Elementary: CatholicThorah Central Public School
Elementary: PublicBeaverton Public School
Elementary: PublicBrechin Public School
Elementary: PublicMcCaskill's Mills Public School
Elementary: PublicOrillia Campus
Secondary: PublicBrock High School
Secondary: PublicSutton District High School
Secondary: PublicPatrick Fogarty Secondary School
Secondary: CatholicTwin Lakes Secondary School
Secondary: PublicOrillia Secondary School
Secondary: Public- 2 bath
- 3 bed


