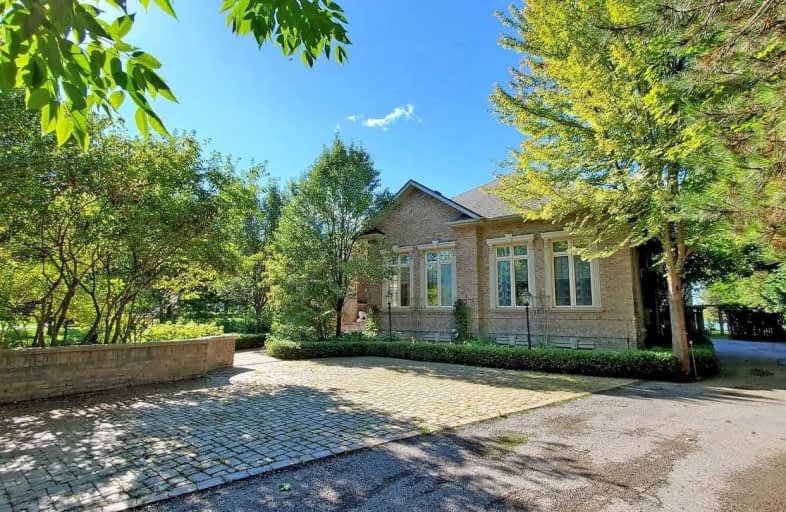Sold on Oct 15, 2020
Note: Property is not currently for sale or for rent.

-
Type: Detached
-
Style: 2-Storey
-
Size: 5000 sqft
-
Lot Size: 138.7 x 350 Feet
-
Age: No Data
-
Taxes: $25,405 per year
-
Days on Site: 35 Days
-
Added: Sep 10, 2020 (1 month on market)
-
Updated:
-
Last Checked: 2 months ago
-
MLS®#: S4908697
-
Listed By: Re/max elite real estate, brokerage
Stunning Stone Raised Bungalow/Loft Boasting 12000 Sq.Ft Of The Finest Craftsmanship And Attention To Detail Will Impress The Most Discriminating Buyer. 12' To 14' Vaulted Ceilings. Gorgeous South Facing Views Of Lake Simcoe. Over 135' Of Spectacular Private Waterfront W/1.14 Acres Of Manicured Gardens And Hedges.Master Bdrm Oasis W Ensuite/ F/P W/O To Patio,Finished W/O Bsmt Features Wet Bar/Gym,Theater/Game Rm/Cigar Rm/Plenty Of Space 4 Entertainment.
Extras
All Built In High End Appliances, All Window Coverings, All Designer Light Fixtures, Multiple Fire Places, All Custom Made Crown Molding Wainscoting, Gym Equipment, Security System.
Property Details
Facts for 1316 Spyglass Point Road, Ramara
Status
Days on Market: 35
Last Status: Sold
Sold Date: Oct 15, 2020
Closed Date: Dec 18, 2020
Expiry Date: Dec 10, 2020
Sold Price: $2,515,000
Unavailable Date: Oct 15, 2020
Input Date: Sep 11, 2020
Property
Status: Sale
Property Type: Detached
Style: 2-Storey
Size (sq ft): 5000
Area: Ramara
Community: Brechin
Availability Date: Tba
Inside
Bedrooms: 5
Bedrooms Plus: 3
Bathrooms: 8
Kitchens: 2
Rooms: 24
Den/Family Room: Yes
Air Conditioning: Central Air
Fireplace: Yes
Washrooms: 8
Building
Basement: Fin W/O
Heat Type: Radiant
Heat Source: Propane
Exterior: Brick
Water Supply: Well
Special Designation: Unknown
Parking
Driveway: Private
Garage Spaces: 3
Garage Type: Attached
Covered Parking Spaces: 10
Total Parking Spaces: 13
Fees
Tax Year: 2020
Tax Legal Description: Lt 8 Pl 51M552, S/T Lt289363, S/T Right As In Sc19
Taxes: $25,405
Highlights
Feature: Beach
Feature: Grnbelt/Conserv
Feature: Lake Access
Feature: Marina
Feature: Waterfront
Land
Cross Street: Hwy 12/Con Rd A/Tren
Municipality District: Ramara
Fronting On: South
Pool: None
Sewer: Septic
Lot Depth: 350 Feet
Lot Frontage: 138.7 Feet
Additional Media
- Virtual Tour: http://www.winsold.com/tour/35863
Rooms
Room details for 1316 Spyglass Point Road, Ramara
| Type | Dimensions | Description |
|---|---|---|
| Great Rm Main | 4.93 x 6.10 | Vaulted Ceiling, Fireplace, W/O To Water |
| Dining Main | 4.27 x 6.12 | Picture Window |
| Breakfast Main | 4.14 x 4.14 | Wood Stove, W/O To Patio, Bow Window |
| Kitchen Main | 4.32 x 6.88 | Granite Counter, Stainless Steel Sink, W/O To Water |
| Master Main | 5.56 x 11.80 | 6 Pc Ensuite, Fireplace, W/O To Water |
| 2nd Br Main | 5.56 x 5.82 | 3 Pc Ensuite, W/I Closet, Picture Window |
| 3rd Br Main | 4.57 x 4.62 | 4 Pc Ensuite, W/I Closet, Picture Window |
| 4th Br Main | 4.57 x 5.95 | 3 Pc Ensuite, W/I Closet, Picture Window |
| Loft 2nd | 6.23 x 11.20 | 3 Pc Ensuite, W/I Closet, Picture Window |
| Living Lower | 6.15 x 9.55 | Fireplace, W/O To Garage |
| Den Lower | 3.88 x 5.43 | Pot Lights, B/I Shelves, W/O To Water |
| Games Lower | 6.80 x 7.11 | Wet Bar |
| XXXXXXXX | XXX XX, XXXX |
XXXX XXX XXXX |
$X,XXX,XXX |
| XXX XX, XXXX |
XXXXXX XXX XXXX |
$X,XXX,XXX | |
| XXXXXXXX | XXX XX, XXXX |
XXXXXXXX XXX XXXX |
|
| XXX XX, XXXX |
XXXXXX XXX XXXX |
$X,XXX,XXX | |
| XXXXXXXX | XXX XX, XXXX |
XXXXXXX XXX XXXX |
|
| XXX XX, XXXX |
XXXXXX XXX XXXX |
$X,XXX,XXX | |
| XXXXXXXX | XXX XX, XXXX |
XXXXXXX XXX XXXX |
|
| XXX XX, XXXX |
XXXXXX XXX XXXX |
$X,XXX,XXX | |
| XXXXXXXX | XXX XX, XXXX |
XXXXXXXX XXX XXXX |
|
| XXX XX, XXXX |
XXXXXX XXX XXXX |
$X,XXX,XXX |
| XXXXXXXX XXXX | XXX XX, XXXX | $2,515,000 XXX XXXX |
| XXXXXXXX XXXXXX | XXX XX, XXXX | $2,780,000 XXX XXXX |
| XXXXXXXX XXXXXXXX | XXX XX, XXXX | XXX XXXX |
| XXXXXXXX XXXXXX | XXX XX, XXXX | $2,750,000 XXX XXXX |
| XXXXXXXX XXXXXXX | XXX XX, XXXX | XXX XXXX |
| XXXXXXXX XXXXXX | XXX XX, XXXX | $2,950,000 XXX XXXX |
| XXXXXXXX XXXXXXX | XXX XX, XXXX | XXX XXXX |
| XXXXXXXX XXXXXX | XXX XX, XXXX | $3,299,000 XXX XXXX |
| XXXXXXXX XXXXXXXX | XXX XX, XXXX | XXX XXXX |
| XXXXXXXX XXXXXX | XXX XX, XXXX | $3,780,000 XXX XXXX |

Foley Catholic School
Elementary: CatholicHoly Family Catholic School
Elementary: CatholicThorah Central Public School
Elementary: PublicBeaverton Public School
Elementary: PublicBrechin Public School
Elementary: PublicMorning Glory Public School
Elementary: PublicOrillia Campus
Secondary: PublicBrock High School
Secondary: PublicSutton District High School
Secondary: PublicPatrick Fogarty Secondary School
Secondary: CatholicTwin Lakes Secondary School
Secondary: PublicOrillia Secondary School
Secondary: Public

