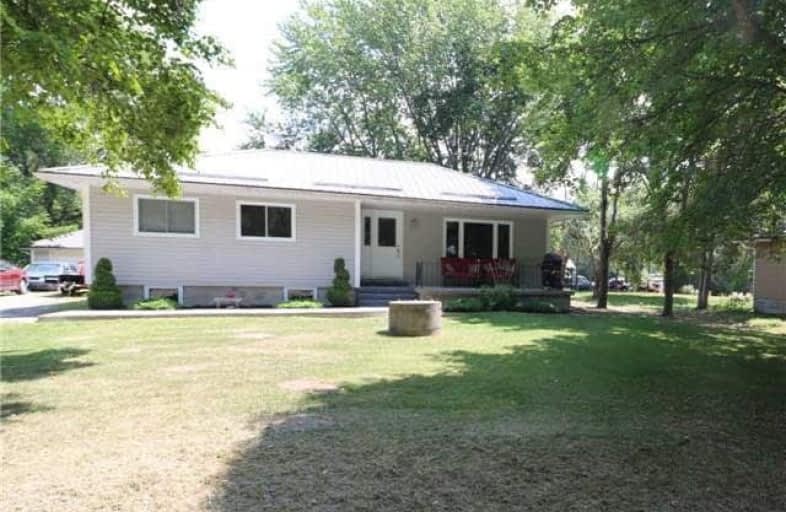Sold on Aug 10, 2018
Note: Property is not currently for sale or for rent.

-
Type: Detached
-
Style: Bungalow
-
Lot Size: 100 x 155 Feet
-
Age: No Data
-
Taxes: $1,845 per year
-
Days on Site: 29 Days
-
Added: Sep 07, 2019 (4 weeks on market)
-
Updated:
-
Last Checked: 1 month ago
-
MLS®#: S4189981
-
Listed By: Re/max country lakes realty inc., brokerage
3+1 Bedroom Open Concept Bungalow Renovated Top To Bottom. All This Gem Needs Is A New Owner. Situated On A Large Lot, 1.5 Car Garage, Granite Counters, Ss Appliances, Propane Fire Place, Hardwood Floors, Led Pot Lights Inside & Out, 200 Amp Breaker Panel, Updated Bathrooms On Both Levels, Bright & Spacious Rec Room, Large 4th Bedroom. Hot Tub On 3 Tier Deck, A/C 2014, Propane Furnace, New Windows & Siding. Situated In A Quiet Neighbourbood
Extras
Across The Street From A Private Beach On The Shores Of Lake Simcoe, Where The Family Can Enjoy Swimming, Fishing, Picnics & More! Incl: Existing Fridge, Stove, Washer, Dryer, 2nd Fridge & Freezer.
Property Details
Facts for 1391 Florida Avenue, Ramara
Status
Days on Market: 29
Last Status: Sold
Sold Date: Aug 10, 2018
Closed Date: Oct 18, 2018
Expiry Date: Oct 31, 2018
Sold Price: $419,900
Unavailable Date: Aug 10, 2018
Input Date: Jul 12, 2018
Property
Status: Sale
Property Type: Detached
Style: Bungalow
Area: Ramara
Community: Brechin
Availability Date: 60 Tbd
Inside
Bedrooms: 3
Bedrooms Plus: 1
Bathrooms: 2
Kitchens: 1
Rooms: 13
Den/Family Room: No
Air Conditioning: Central Air
Fireplace: Yes
Laundry Level: Lower
Washrooms: 2
Utilities
Electricity: Yes
Gas: No
Cable: No
Telephone: Yes
Building
Basement: Finished
Basement 2: Walk-Up
Heat Type: Forced Air
Heat Source: Propane
Exterior: Vinyl Siding
Water Supply Type: Dug Well
Water Supply: Well
Special Designation: Unknown
Parking
Driveway: Pvt Double
Garage Spaces: 2
Garage Type: Detached
Covered Parking Spaces: 7
Total Parking Spaces: 8
Fees
Tax Year: 2018
Tax Legal Description: Con B Plan 882 Lot 9
Taxes: $1,845
Highlights
Feature: Beach
Feature: Lake Access
Feature: Lake Backlot
Feature: Level
Feature: School
Feature: School Bus Route
Land
Cross Street: Hwy12,Con9 To 47,Con
Municipality District: Ramara
Fronting On: East
Pool: None
Sewer: Septic
Lot Depth: 155 Feet
Lot Frontage: 100 Feet
Acres: < .50
Waterfront: None
Additional Media
- Virtual Tour: https://my.matterport.com/show/?m=3wFcjGXh1hf&mls=1
Rooms
Room details for 1391 Florida Avenue, Ramara
| Type | Dimensions | Description |
|---|---|---|
| Kitchen Main | 3.07 x 3.24 | Ceramic Floor, Breakfast Bar, Granite Counter |
| Living Main | 3.95 x 5.91 | Combined W/Dining, Hardwood Floor, Fireplace |
| Dining Main | 3.95 x 5.91 | Combined W/Living, Hardwood Floor, W/O To Deck |
| Master Main | 2.71 x 3.03 | B/I Closet, Hardwood Floor |
| 2nd Br Main | 2.71 x 3.03 | W/I Closet, Hardwood Floor |
| 3rd Br Main | 2.72 x 3.02 | Hardwood Floor |
| Bathroom Main | 1.51 x 2.38 | Ceramic Floor, Soaker, Tile Floor |
| Sitting Bsmt | 2.38 x 3.71 | Laminate, Pot Lights |
| Rec Bsmt | 4.31 x 6.87 | Laminate, Pot Lights, Dry Bar |
| Br Bsmt | 3.09 x 3.69 | Laminate, Pot Lights, Closet |
| Laundry Bsmt | 1.88 x 2.13 | Laminate |
| Bathroom Bsmt | 1.52 x 2.12 | 3 Pc Bath, Ceramic Floor |

| XXXXXXXX | XXX XX, XXXX |
XXXX XXX XXXX |
$XXX,XXX |
| XXX XX, XXXX |
XXXXXX XXX XXXX |
$XXX,XXX |
| XXXXXXXX XXXX | XXX XX, XXXX | $419,900 XXX XXXX |
| XXXXXXXX XXXXXX | XXX XX, XXXX | $419,900 XXX XXXX |

Foley Catholic School
Elementary: CatholicHoly Family Catholic School
Elementary: CatholicThorah Central Public School
Elementary: PublicBeaverton Public School
Elementary: PublicBrechin Public School
Elementary: PublicMorning Glory Public School
Elementary: PublicOrillia Campus
Secondary: PublicBrock High School
Secondary: PublicSutton District High School
Secondary: PublicPatrick Fogarty Secondary School
Secondary: CatholicTwin Lakes Secondary School
Secondary: PublicOrillia Secondary School
Secondary: Public
