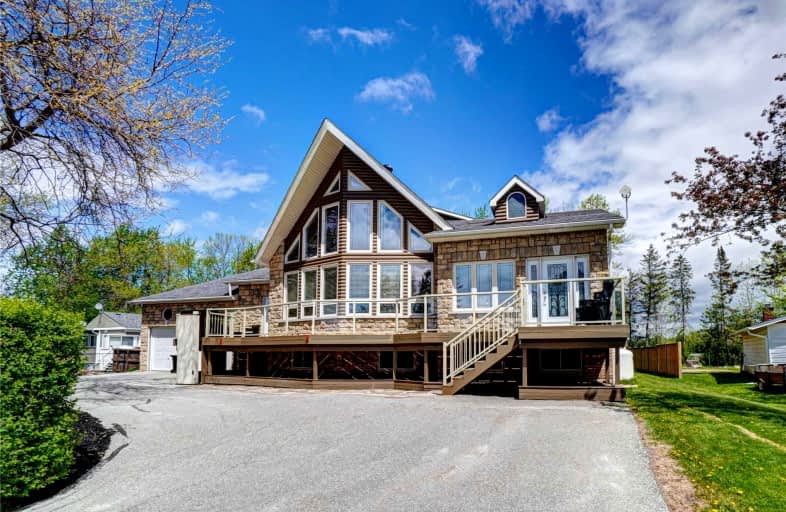Sold on Jun 04, 2022
Note: Property is not currently for sale or for rent.

-
Type: Detached
-
Style: Bungaloft
-
Size: 3500 sqft
-
Lot Size: 100 x 155 Feet
-
Age: 6-15 years
-
Taxes: $6,188 per year
-
Days on Site: 16 Days
-
Added: May 19, 2022 (2 weeks on market)
-
Updated:
-
Last Checked: 2 months ago
-
MLS®#: S5625523
-
Listed By: Re/max twin city realty inc., brokerage
Deeded Water Access For Making Memories With Your Family On Majestic Lake Simcoe. This Stunning Custom-Built, Nearly New, Lovingly Cared-For Bungaloft Features Top-Quality Construction And Finishes. Nine Bedrooms (Four Up / Five Down) Features A Raised Foundation With "Lookout" Basement Windows All Around. Solid Wood Staircase To Open Air Upper Loft Boasts Views Of The Lake. This Property May Be Suitable To Add To Your Portfolio For An Air Bnb. No Rear Neighbours, Peaceful Nights Around The Fire Pit On The Dead End Street. Open Concept Living, Custom Kitchen With Island And Granite Counters. Not A Penny Was Spared Building This Exceptional Oasis For Your Family, Just Move In And Enjoy The Peaceful Sounds Of The Lake And Fresh Air.
Extras
Incl: Central Vac, Dishwasher, Dryer, Garage Door Opener, Refrigerator, Stove, Washer, Window Coverings, Elf's Incl Fans Access Feat: 32" Min Drs, Exterior Lift, Hallway Widths 42", Open Flr Plan, Parking, Wheelchair Access Rental: Propane
Property Details
Facts for 1427 Florida Avenue, Ramara
Status
Days on Market: 16
Last Status: Sold
Sold Date: Jun 04, 2022
Closed Date: Jul 28, 2022
Expiry Date: Sep 30, 2022
Sold Price: $985,000
Unavailable Date: Jun 04, 2022
Input Date: May 19, 2022
Prior LSC: Listing with no contract changes
Property
Status: Sale
Property Type: Detached
Style: Bungaloft
Size (sq ft): 3500
Age: 6-15
Area: Ramara
Community: Rural Ramara
Availability Date: Flex
Assessment Amount: $643,000
Assessment Year: 2022
Inside
Bedrooms: 4
Bedrooms Plus: 5
Bathrooms: 3
Kitchens: 1
Rooms: 10
Den/Family Room: Yes
Air Conditioning: Central Air
Fireplace: Yes
Laundry Level: Main
Central Vacuum: Y
Washrooms: 3
Building
Basement: Finished
Basement 2: Full
Heat Type: Forced Air
Heat Source: Propane
Exterior: Brick
Exterior: Stone
Elevator: Y
Water Supply Type: Drilled Well
Water Supply: Well
Physically Handicapped-Equipped: Y
Special Designation: Unknown
Parking
Driveway: Pvt Double
Garage Spaces: 4
Garage Type: Attached
Covered Parking Spaces: 2
Total Parking Spaces: 6
Fees
Tax Year: 2021
Tax Legal Description: Lt 4 Pl 882 Mara ; Ramara
Taxes: $6,188
Highlights
Feature: Beach
Feature: Campground
Feature: Clear View
Feature: Lake/Pond
Feature: Level
Feature: School Bus Route
Land
Cross Street: Concession Rd. B To
Municipality District: Ramara
Fronting On: East
Parcel Number: 587190118
Pool: None
Sewer: Septic
Lot Depth: 155 Feet
Lot Frontage: 100 Feet
Lot Irregularities: 155.29' X 99.99' X 15
Acres: .50-1.99
Zoning: R
Waterfront: Indirect
Water Body Name: Simcoe
Water Body Type: Lake
Access To Property: Yr Rnd Municpal Rd
Water Features: Watrfrnt-Deeded Acc
Water Delivery Features: Uv System
Water Delivery Features: Water Treatmnt
Additional Media
- Virtual Tour: https://unbranded.youriguide.com/1427_florida_ave_brechin_on/
Rooms
Room details for 1427 Florida Avenue, Ramara
| Type | Dimensions | Description |
|---|---|---|
| Living Main | 32.40 x 21.11 | |
| Kitchen Main | 16.00 x 12.10 | |
| Breakfast Main | 16.00 x 9.11 | |
| Sunroom Main | 9.90 x 21.40 | |
| Prim Bdrm Main | 16.20 x 13.90 | |
| 2nd Br Main | 12.11 x 14.30 | |
| 3rd Br Main | 11.70 x 13.90 | |
| 4th Br Main | 11.11 x 14.00 | |
| Loft Lower | 22.40 x 21.11 | |
| Rec Lower | 47.90 x 21.10 | |
| Br Lower | 10.50 x 13.80 | |
| Br Lower | 14.00 x 13.80 |
| XXXXXXXX | XXX XX, XXXX |
XXXX XXX XXXX |
$XXX,XXX |
| XXX XX, XXXX |
XXXXXX XXX XXXX |
$XXX,XXX | |
| XXXXXXXX | XXX XX, XXXX |
XXXX XXX XXXX |
$XXX,XXX |
| XXX XX, XXXX |
XXXXXX XXX XXXX |
$XXX,XXX | |
| XXXXXXXX | XXX XX, XXXX |
XXXXXXXX XXX XXXX |
|
| XXX XX, XXXX |
XXXXXX XXX XXXX |
$XXX,XXX | |
| XXXXXXXX | XXX XX, XXXX |
XXXXXXXX XXX XXXX |
|
| XXX XX, XXXX |
XXXXXX XXX XXXX |
$XXX,XXX |
| XXXXXXXX XXXX | XXX XX, XXXX | $985,000 XXX XXXX |
| XXXXXXXX XXXXXX | XXX XX, XXXX | $999,900 XXX XXXX |
| XXXXXXXX XXXX | XXX XX, XXXX | $713,000 XXX XXXX |
| XXXXXXXX XXXXXX | XXX XX, XXXX | $719,000 XXX XXXX |
| XXXXXXXX XXXXXXXX | XXX XX, XXXX | XXX XXXX |
| XXXXXXXX XXXXXX | XXX XX, XXXX | $719,900 XXX XXXX |
| XXXXXXXX XXXXXXXX | XXX XX, XXXX | XXX XXXX |
| XXXXXXXX XXXXXX | XXX XX, XXXX | $749,900 XXX XXXX |

Foley Catholic School
Elementary: CatholicHoly Family Catholic School
Elementary: CatholicThorah Central Public School
Elementary: PublicBeaverton Public School
Elementary: PublicBrechin Public School
Elementary: PublicMorning Glory Public School
Elementary: PublicOrillia Campus
Secondary: PublicBrock High School
Secondary: PublicSutton District High School
Secondary: PublicPatrick Fogarty Secondary School
Secondary: CatholicTwin Lakes Secondary School
Secondary: PublicOrillia Secondary School
Secondary: Public

