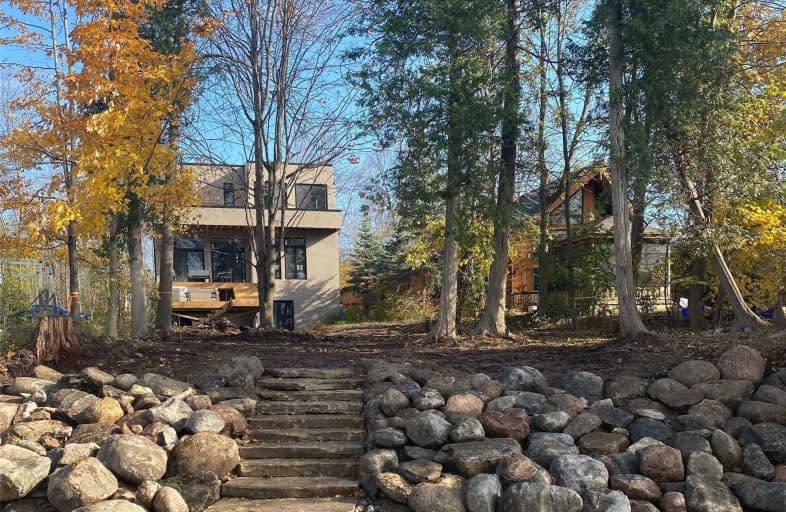

St Bernard's Separate School
Elementary: CatholicUptergrove Public School
Elementary: PublicMonsignor Lee Separate School
Elementary: CatholicHarriett Todd Public School
Elementary: PublicLions Oval Public School
Elementary: PublicRegent Park Public School
Elementary: PublicOrillia Campus
Secondary: PublicGravenhurst High School
Secondary: PublicSutton District High School
Secondary: PublicPatrick Fogarty Secondary School
Secondary: CatholicTwin Lakes Secondary School
Secondary: PublicOrillia Secondary School
Secondary: Public- 4 bath
- 4 bed
- 2500 sqft
03-5236 Christopher Crescent, Ramara, Ontario • L3V 6H5 • Rural Ramara



