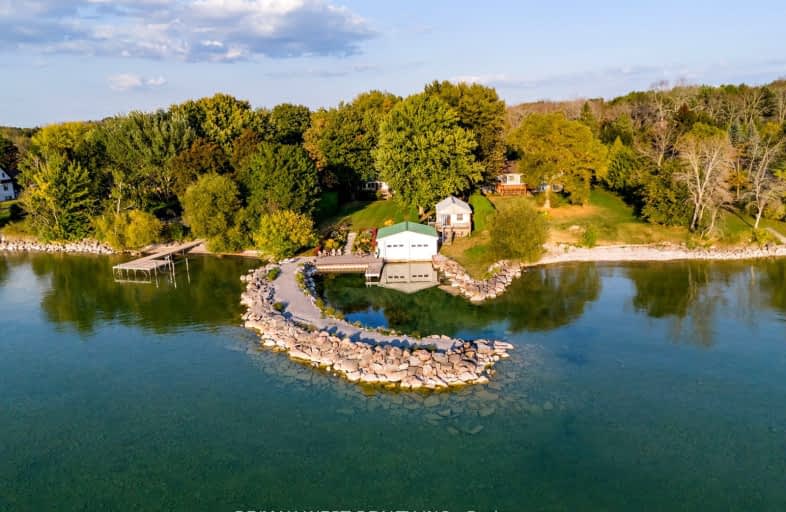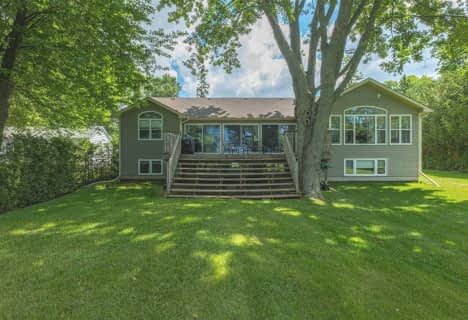Car-Dependent
- Almost all errands require a car.
Somewhat Bikeable
- Most errands require a car.

Foley Catholic School
Elementary: CatholicHoly Family Catholic School
Elementary: CatholicThorah Central Public School
Elementary: PublicBeaverton Public School
Elementary: PublicBrechin Public School
Elementary: PublicUptergrove Public School
Elementary: PublicOrillia Campus
Secondary: PublicBrock High School
Secondary: PublicSutton District High School
Secondary: PublicPatrick Fogarty Secondary School
Secondary: CatholicTwin Lakes Secondary School
Secondary: PublicOrillia Secondary School
Secondary: Public-
Beaverton Mill Gateway Park
Beaverton ON 7.45km -
McRae Point Provincial Park
McRae Park Rd, Ramara ON 13.73km -
Camp Rock-A-Lot
Jacksons Point ON 14.02km
-
CIBC
2290 King St, Brechin ON L0K 1B0 7.08km -
CIBC
339 Simcoe St, Beaverton ON L0K 1A0 7.56km -
BMO Bank of Montreal
350 Simcoe St, Beaverton ON L0K 1A0 7.6km






