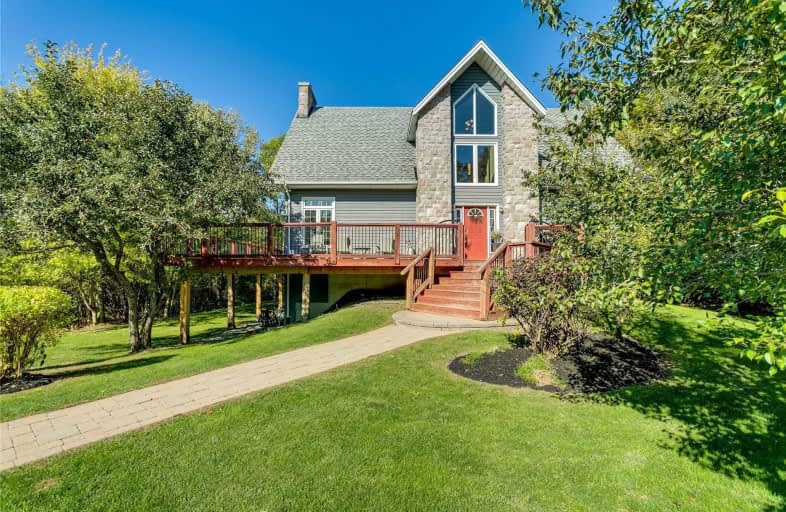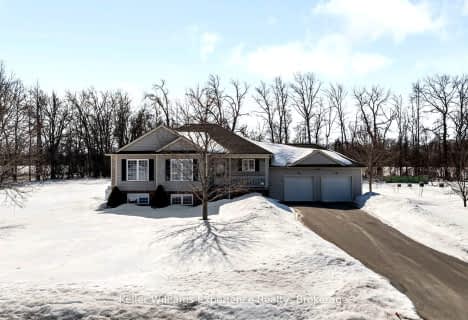Sold on Mar 13, 2020
Note: Property is not currently for sale or for rent.

-
Type: Detached
-
Style: 2-Storey
-
Lot Size: 1.22 x 0 Acres
-
Age: No Data
-
Taxes: $3,909 per year
-
Days on Site: 17 Days
-
Added: Feb 24, 2020 (2 weeks on market)
-
Updated:
-
Last Checked: 2 months ago
-
MLS®#: S4700831
-
Listed By: Tanya tierney team realty inc., brokerage
Custom Built 3+1 Bdrm Home Nestled On 1.22 Acres W/Lrg Det Heated (30X40) Wrkshop/Gar W/Loft. Stunning Open Concept Design. Great Rm W/Soaring 27Ft Post/Beamed Vaulted Ceiling, Updated Stone F/P & Flr/Ceiling Wndws. Heated Bsmt & Bathrm Flrs. Jacuzzi Hot Tub. Part Fin W/O Bsmt W/4th Bedrm & 3Pc Bath. Grmet Kit W/Centre Island, Brkfst Bar W/Built-In Restaurant Grade Grill & Broiler, S/S Appls & Brkfst Area W/Walkout To Wrap Around Prch W/Panoramic Treed Views!
Extras
Upstairs Leads To Loft Area O/Looking Main Flr & A Gorgeous Master Retreat W/4Pc Spa-Like Ens. This Piece Of Paradise Is On A Private Cul-De-Sac Steps From Trent Waterway, Canal Lake, The Talbot River & Mins From Lake Simcoe Boat Launch.
Property Details
Facts for 1686 Concession Road A, Ramara
Status
Days on Market: 17
Last Status: Sold
Sold Date: Mar 13, 2020
Closed Date: May 29, 2020
Expiry Date: Jun 30, 2020
Sold Price: $685,000
Unavailable Date: Mar 13, 2020
Input Date: Feb 24, 2020
Property
Status: Sale
Property Type: Detached
Style: 2-Storey
Area: Ramara
Community: Brechin
Availability Date: 30 Days/Flex
Inside
Bedrooms: 3
Bedrooms Plus: 1
Bathrooms: 3
Kitchens: 1
Rooms: 7
Den/Family Room: No
Air Conditioning: Central Air
Fireplace: Yes
Laundry Level: Lower
Central Vacuum: N
Washrooms: 3
Utilities
Electricity: Yes
Gas: No
Cable: No
Telephone: Yes
Building
Basement: Part Fin
Basement 2: W/O
Heat Type: Forced Air
Heat Source: Grnd Srce
Exterior: Alum Siding
Exterior: Brick Front
Elevator: N
Water Supply Type: Drilled Well
Water Supply: Well
Special Designation: Unknown
Other Structures: Garden Shed
Other Structures: Workshop
Retirement: N
Parking
Driveway: Pvt Double
Garage Spaces: 2
Garage Type: Detached
Covered Parking Spaces: 10
Total Parking Spaces: 10
Fees
Tax Year: 2019
Tax Legal Description: Pt S 1/2 Lt 6 Con A Mara As In Ro962091 (Firstly)
Taxes: $3,909
Highlights
Feature: School Bus R
Feature: Wooded/Treed
Land
Cross Street: Side Rd 5 & Canal Rd
Municipality District: Ramara
Fronting On: North
Pool: None
Sewer: Septic
Lot Frontage: 1.22 Acres
Acres: .50-1.99
Zoning: Residential
Waterfront: None
Additional Media
- Virtual Tour: https://animoto.com/play/q0NketF4ufpH0W0XIzEuIw
Rooms
Room details for 1686 Concession Road A, Ramara
| Type | Dimensions | Description |
|---|---|---|
| Great Rm Main | 4.66 x 5.30 | Vaulted Ceiling, Fireplace, W/O To Deck |
| Kitchen Main | 3.35 x 4.54 | Stainless Steel Appl, Centre Island, Ceramic Floor |
| Breakfast Main | 4.54 x 5.30 | W/O To Deck, Open Concept, O/Looks Backyard |
| Master 2nd | 4.27 x 6.22 | 4 Pc Ensuite, Vaulted Ceiling, W/O To Deck |
| Loft 2nd | 2.10 x 3.78 | Vaulted Ceiling, Open Concept, Wood Floor |
| 2nd Br Main | 3.38 x 3.99 | Closet, Large Window, Broadloom |
| 3rd Br Main | 3.69 x 3.99 | Closet, Large Window, Laminate |
| Br Bsmt | 3.38 x 3.99 | Above Grade Window, Double Closet, Finished |
| Rec Bsmt | - | Above Grade Window, Partly Finished, Fireplace |
| XXXXXXXX | XXX XX, XXXX |
XXXX XXX XXXX |
$XXX,XXX |
| XXX XX, XXXX |
XXXXXX XXX XXXX |
$XXX,XXX | |
| XXXXXXXX | XXX XX, XXXX |
XXXXXXXX XXX XXXX |
|
| XXX XX, XXXX |
XXXXXX XXX XXXX |
$XXX,XXX |
| XXXXXXXX XXXX | XXX XX, XXXX | $685,000 XXX XXXX |
| XXXXXXXX XXXXXX | XXX XX, XXXX | $699,000 XXX XXXX |
| XXXXXXXX XXXXXXXX | XXX XX, XXXX | XXX XXXX |
| XXXXXXXX XXXXXX | XXX XX, XXXX | $799,000 XXX XXXX |

Foley Catholic School
Elementary: CatholicHoly Family Catholic School
Elementary: CatholicThorah Central Public School
Elementary: PublicBeaverton Public School
Elementary: PublicBrechin Public School
Elementary: PublicMcCaskill's Mills Public School
Elementary: PublicOrillia Campus
Secondary: PublicBrock High School
Secondary: PublicSutton District High School
Secondary: PublicPatrick Fogarty Secondary School
Secondary: CatholicTwin Lakes Secondary School
Secondary: PublicOrillia Secondary School
Secondary: Public- 1 bath
- 3 bed
- 1100 sqft
15 Hazel Street, Brock, Ontario • L0K 1A0 • Rural Brock
- 3 bath
- 3 bed
- 2000 sqft
2837 Suntrac Drive, Ramara, Ontario • L0K 1B0 • Rural Ramara




