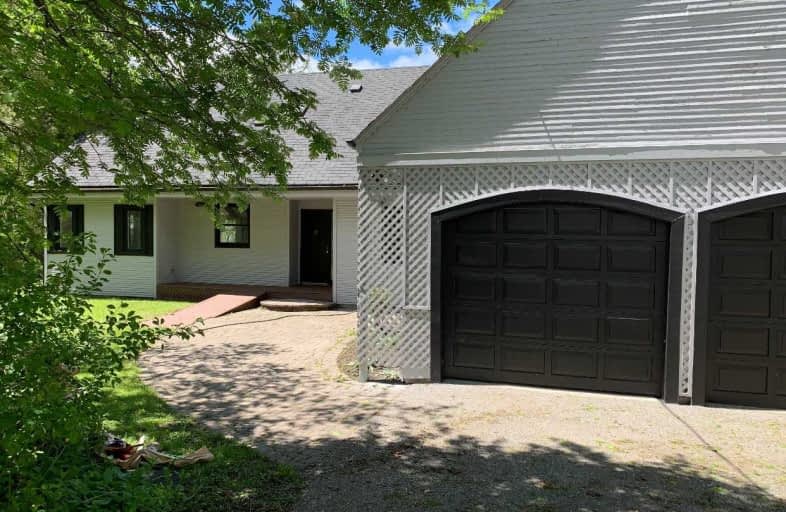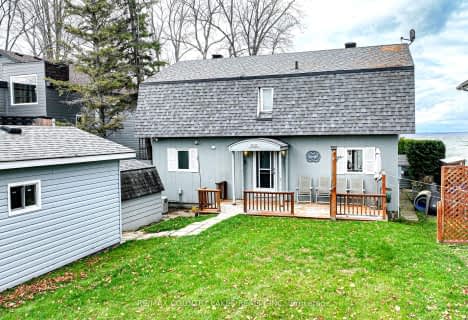Sold on Jan 29, 2020
Note: Property is not currently for sale or for rent.

-
Type: Detached
-
Style: 2-Storey
-
Lot Size: 100.5 x 257.33 Feet
-
Age: No Data
-
Taxes: $5,075 per year
-
Days on Site: 147 Days
-
Added: Sep 04, 2019 (4 months on market)
-
Updated:
-
Last Checked: 3 hours ago
-
MLS®#: S4565026
-
Listed By: Everland realty inc., brokerage
Brand New Upgrade Renovated Beautiful Waterfront, 3+1 Bedroom Cottage/Home On A Gated And Landscaped 100'X257' Private Waterfront Property On Lake Simcoe. Large Open Concept Living Area Boasts Conservatory Sunroom With Stunning View Of The Lakefront, Cathedral Ceilings, Skylights, Master Suite Features A Private Walk Out To Deck And Lake. Attached Garage, Main Floor Laundry, Walk Out Level Waterfront Lot.
Extras
Few Years New Extra Long Aluminum Dock With L Shape . One Years Old Huge Deck . Just Repaint And Repair House Outside.Fridge, Stove, B/I Dishwasher, Washer, Dryer, Newer Hot Water Tank, Central Air, Garden Shed
Property Details
Facts for 1812 Lakeshore Drive, Ramara
Status
Days on Market: 147
Last Status: Sold
Sold Date: Jan 29, 2020
Closed Date: Mar 31, 2020
Expiry Date: May 31, 2020
Sold Price: $915,000
Unavailable Date: Jan 29, 2020
Input Date: Sep 04, 2019
Property
Status: Sale
Property Type: Detached
Style: 2-Storey
Area: Ramara
Community: Brechin
Availability Date: Tba
Inside
Bedrooms: 3
Bathrooms: 2
Kitchens: 1
Rooms: 10
Den/Family Room: No
Air Conditioning: Central Air
Fireplace: Yes
Laundry Level: Main
Central Vacuum: N
Washrooms: 2
Utilities
Electricity: Yes
Gas: No
Cable: No
Telephone: Yes
Building
Basement: Crawl Space
Heat Type: Forced Air
Heat Source: Propane
Exterior: Wood
Elevator: Y
UFFI: No
Water Supply Type: Lake/River
Water Supply: Well
Special Designation: Unknown
Other Structures: Garden Shed
Parking
Driveway: Circular
Garage Spaces: 2
Garage Type: Attached
Covered Parking Spaces: 15
Total Parking Spaces: 18
Fees
Tax Year: 2018
Tax Legal Description: Pt Lt 16 Con A Mara As Is R0753674, Except The
Taxes: $5,075
Highlights
Feature: Beach
Feature: Clear View
Feature: Hospital
Feature: Marina
Feature: Waterfront
Land
Cross Street: Lakeshore/Hwy 47
Municipality District: Ramara
Fronting On: East
Pool: None
Sewer: Septic
Lot Depth: 257.33 Feet
Lot Frontage: 100.5 Feet
Lot Irregularities: Easement Therein: Ram
Acres: .50-1.99
Waterfront: Direct
Rooms
Room details for 1812 Lakeshore Drive, Ramara
| Type | Dimensions | Description |
|---|---|---|
| Living Main | 7.11 x 6.26 | Overlook Water, Combined W/Sunroom, Cathedral Ceiling |
| Dining Main | 3.36 x 5.65 | Overlook Water, Sliding Doors, W/O To Sundeck |
| Kitchen Main | 3.19 x 3.33 | Granite Counter, Galley Kitchen, O/Looks Garden |
| Master Main | 3.86 x 3.95 | Overlook Water, W/I Closet, Cathedral Ceiling |
| Laundry Main | 1.85 x 3.66 | Pantry, Access To Garage |
| Utility Main | 1.40 x 3.79 | W/O To Yard, Access To Garage |
| 2nd Br 2nd | 4.73 x 4.43 | Overlook Water, W/O To Balcony, Skylight |
| 3rd Br 2nd | 3.48 x 3.46 | W/I Closet, Skylight |
| Loft 2nd | 2.18 x 3.87 | |
| Office 2nd | 2.53 x 8.25 | Overlook Water, O/Looks Living, Pot Lights |
| XXXXXXXX | XXX XX, XXXX |
XXXX XXX XXXX |
$XXX,XXX |
| XXX XX, XXXX |
XXXXXX XXX XXXX |
$XXX,XXX | |
| XXXXXXXX | XXX XX, XXXX |
XXXXXXX XXX XXXX |
|
| XXX XX, XXXX |
XXXXXX XXX XXXX |
$X,XXX,XXX |
| XXXXXXXX XXXX | XXX XX, XXXX | $915,000 XXX XXXX |
| XXXXXXXX XXXXXX | XXX XX, XXXX | $980,000 XXX XXXX |
| XXXXXXXX XXXXXXX | XXX XX, XXXX | XXX XXXX |
| XXXXXXXX XXXXXX | XXX XX, XXXX | $1,080,000 XXX XXXX |

Foley Catholic School
Elementary: CatholicHoly Family Catholic School
Elementary: CatholicThorah Central Public School
Elementary: PublicBeaverton Public School
Elementary: PublicBrechin Public School
Elementary: PublicUptergrove Public School
Elementary: PublicOrillia Campus
Secondary: PublicBrock High School
Secondary: PublicSutton District High School
Secondary: PublicPatrick Fogarty Secondary School
Secondary: CatholicTwin Lakes Secondary School
Secondary: PublicOrillia Secondary School
Secondary: Public- 2 bath
- 3 bed
- 2 bath
- 3 bed
- 1500 sqft




