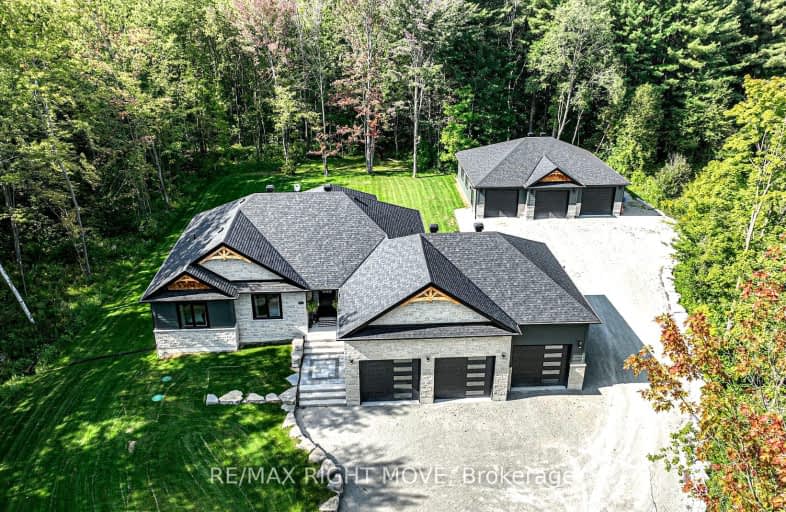
3D Walkthrough
Car-Dependent
- Almost all errands require a car.
0
/100
Somewhat Bikeable
- Most errands require a car.
27
/100

Foley Catholic School
Elementary: Catholic
14.11 km
K P Manson Public School
Elementary: Public
15.81 km
Brechin Public School
Elementary: Public
14.07 km
Rama Central Public School
Elementary: Public
7.93 km
Uptergrove Public School
Elementary: Public
9.80 km
Severn Shores Public School
Elementary: Public
13.39 km
Orillia Campus
Secondary: Public
16.62 km
Gravenhurst High School
Secondary: Public
29.96 km
Brock High School
Secondary: Public
38.39 km
Patrick Fogarty Secondary School
Secondary: Catholic
16.83 km
Twin Lakes Secondary School
Secondary: Public
18.35 km
Orillia Secondary School
Secondary: Public
17.51 km
-
O E l C Kitchen
7098 Rama Rd, Severn Bridge ON L0K 1L0 10.31km -
Atherley Park
Creighton St, Atherley ON 13.55km -
McRae Point Provincial Park
McRae Park Rd, Ramara ON 13.68km
-
Scotiabank
5884 Rama Rd, Orillia ON L3V 6H6 10.06km -
Scotiabank
1094 Barrydowne Rd at la, Rama ON L0K 1T0 10.1km -
Anita Groves
773 Atherley Rd, Orillia ON L3V 1P7 12.95km

