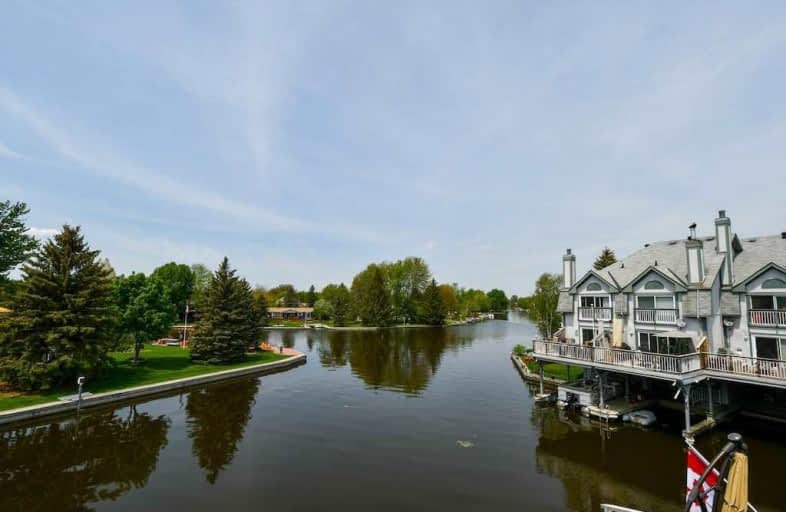Car-Dependent
- Almost all errands require a car.
4
/100
Somewhat Bikeable
- Most errands require a car.
29
/100

Foley Catholic School
Elementary: Catholic
2.32 km
Holy Family Catholic School
Elementary: Catholic
13.98 km
Thorah Central Public School
Elementary: Public
13.78 km
Beaverton Public School
Elementary: Public
13.01 km
Brechin Public School
Elementary: Public
1.70 km
Uptergrove Public School
Elementary: Public
10.03 km
Orillia Campus
Secondary: Public
18.54 km
Brock High School
Secondary: Public
24.89 km
Sutton District High School
Secondary: Public
29.87 km
Patrick Fogarty Secondary School
Secondary: Catholic
20.31 km
Twin Lakes Secondary School
Secondary: Public
19.14 km
Orillia Secondary School
Secondary: Public
19.85 km
-
McRae Point Provincial Park
McRae Park Rd, Ramara ON 10.57km -
Tudhope Beach Park
atherley road, Orillia ON 16.23km -
Lankinwood Park
Orillia ON 16.41km
-
CIBC
2290 King St, Brechin ON L0K 1B0 12.9km -
BMO Bank of Montreal
350 Simcoe St, Beaverton ON L0K 1A0 13.4km -
TD Bank Financial Group
370 Simcoe St, Beaverton ON L0K 1A0 13.42km


