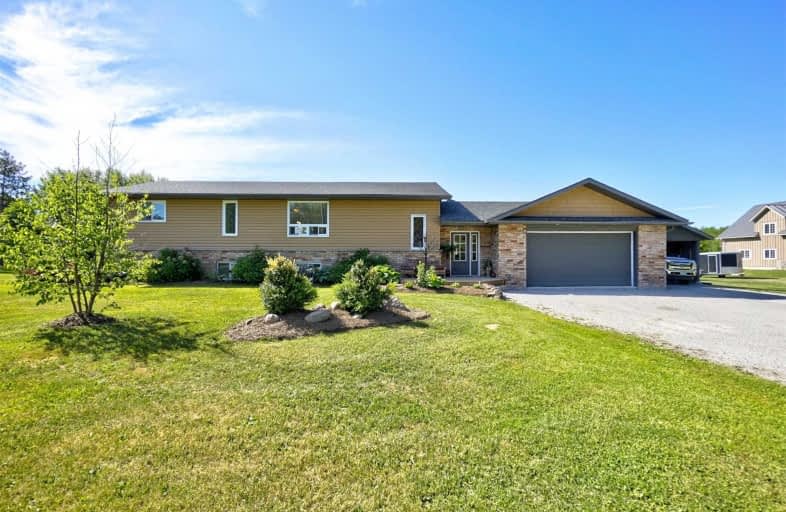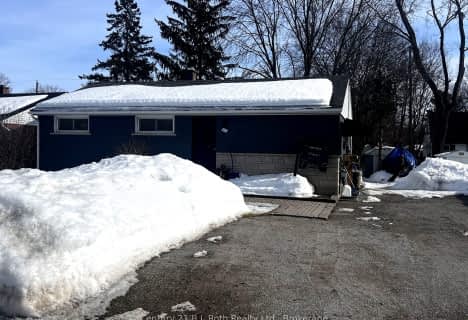
ÉÉC Samuel-de-Champlain
Elementary: Catholic
1.03 km
Couchiching Heights Public School
Elementary: Public
2.33 km
Monsignor Lee Separate School
Elementary: Catholic
1.21 km
Orchard Park Elementary School
Elementary: Public
1.36 km
Harriett Todd Public School
Elementary: Public
1.04 km
Lions Oval Public School
Elementary: Public
0.66 km
Orillia Campus
Secondary: Public
0.82 km
Sutton District High School
Secondary: Public
34.36 km
Patrick Fogarty Secondary School
Secondary: Catholic
2.08 km
Twin Lakes Secondary School
Secondary: Public
1.62 km
Orillia Secondary School
Secondary: Public
0.63 km
Eastview Secondary School
Secondary: Public
29.01 km














