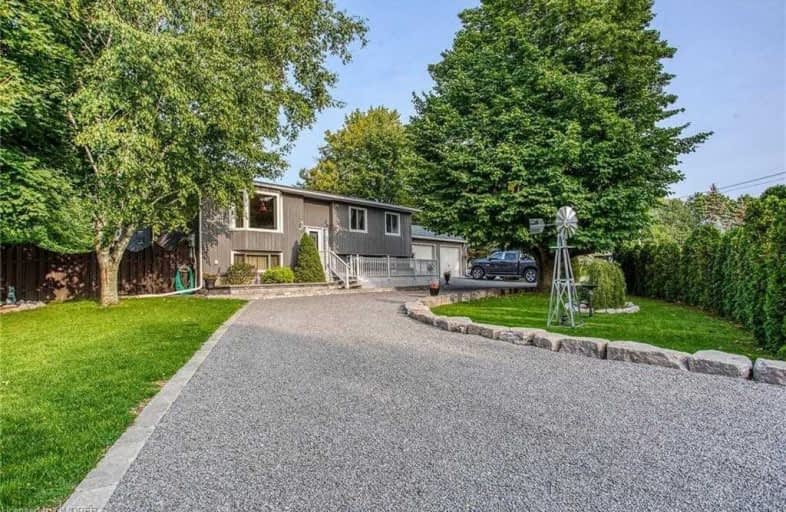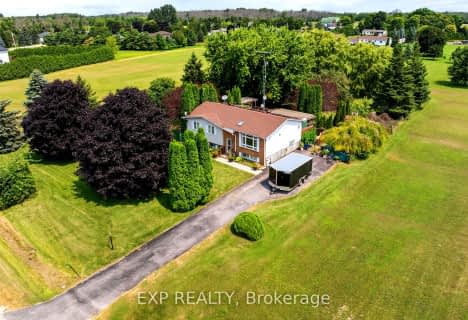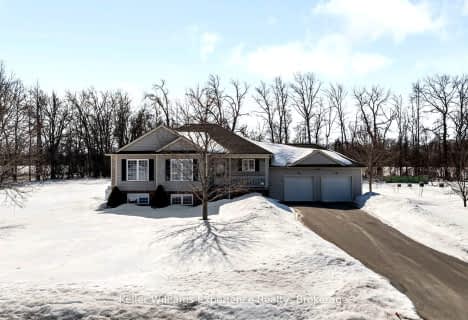
Foley Catholic School
Elementary: Catholic
8.10 km
Holy Family Catholic School
Elementary: Catholic
6.19 km
Thorah Central Public School
Elementary: Public
6.34 km
Beaverton Public School
Elementary: Public
5.12 km
Brechin Public School
Elementary: Public
7.95 km
Morning Glory Public School
Elementary: Public
17.39 km
Orillia Campus
Secondary: Public
23.93 km
Brock High School
Secondary: Public
17.26 km
Sutton District High School
Secondary: Public
24.06 km
Patrick Fogarty Secondary School
Secondary: Catholic
26.02 km
Twin Lakes Secondary School
Secondary: Public
23.98 km
Orillia Secondary School
Secondary: Public
25.21 km






