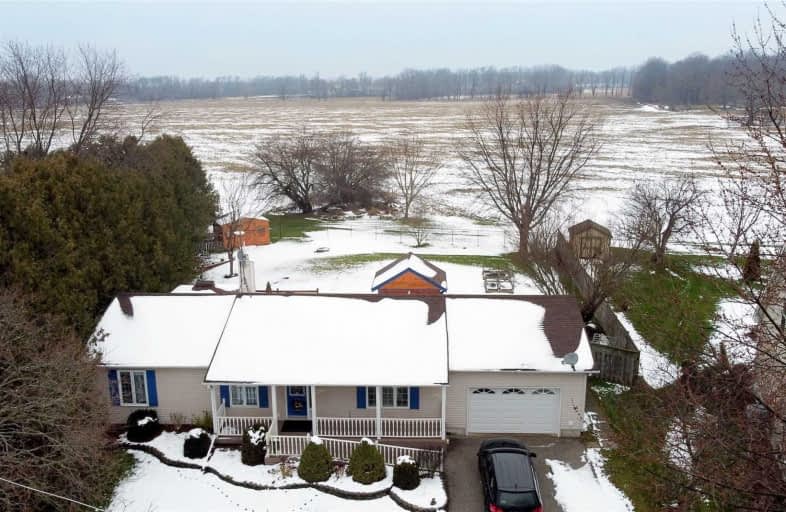
3D Walkthrough

Foley Catholic School
Elementary: Catholic
7.99 km
Holy Family Catholic School
Elementary: Catholic
6.30 km
Thorah Central Public School
Elementary: Public
6.43 km
Beaverton Public School
Elementary: Public
5.23 km
Brechin Public School
Elementary: Public
7.83 km
Morning Glory Public School
Elementary: Public
17.50 km
Orillia Campus
Secondary: Public
23.85 km
Brock High School
Secondary: Public
17.36 km
Sutton District High School
Secondary: Public
24.14 km
Patrick Fogarty Secondary School
Secondary: Catholic
25.94 km
Twin Lakes Secondary School
Secondary: Public
23.91 km
Orillia Secondary School
Secondary: Public
25.13 km



