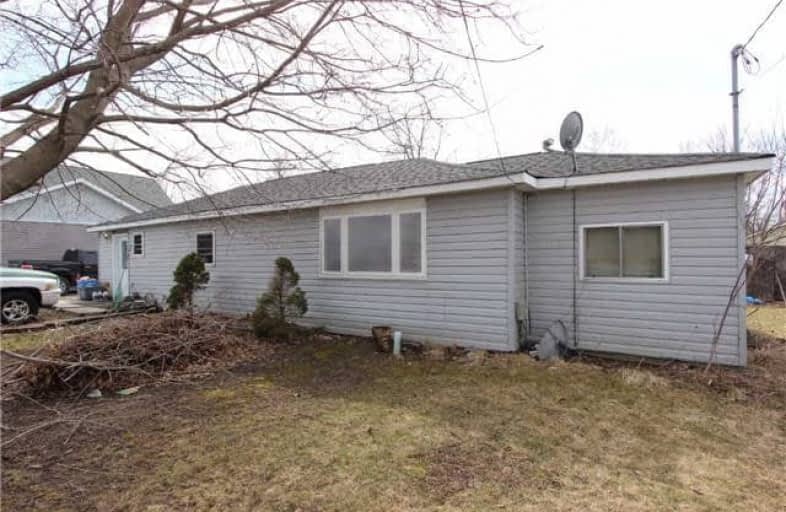Sold on Jul 07, 2017
Note: Property is not currently for sale or for rent.

-
Type: Detached
-
Style: Bungalow
-
Size: 700 sqft
-
Lot Size: 73.18 x 165 Feet
-
Age: 51-99 years
-
Taxes: $2,333 per year
-
Days on Site: 95 Days
-
Added: Sep 07, 2019 (3 months on market)
-
Updated:
-
Last Checked: 2 months ago
-
MLS®#: X3750585
-
Listed By: Re/max country lakes realty inc., brokerage
3 Bedroom Bungalow In The Town Of Brechin With Municipal Services. Open Concept Design, With Laminate Flooring Throughout And Ceramic Tile In Laundry/Mudroom Area. Nice Size Yard And Detached 1.5 Car Garage/Shop Area To The Rear With Work Bench And Storage Loft. Shingle Roof Was Replaced In 2014. Short Walk To Town And All Amenities. Easy Access To Hwy 12 For The Commuter. Approx. 1Hr To South Of Toronto Or 15 Mins North To Orillia. Property Is Currently
Extras
Tenanted 24Hr Notice Is Preferred. If Investing Solid Tenant For Past 3 Yrs Who Would Like To Stay.
Property Details
Facts for 2800 Perry Avenue, Ramara
Status
Days on Market: 95
Last Status: Sold
Sold Date: Jul 07, 2017
Closed Date: Sep 08, 2017
Expiry Date: Jul 30, 2017
Sold Price: $179,500
Unavailable Date: Jul 07, 2017
Input Date: Apr 04, 2017
Property
Status: Sale
Property Type: Detached
Style: Bungalow
Size (sq ft): 700
Age: 51-99
Area: Ramara
Community: Brechin
Availability Date: 60 Days
Inside
Bedrooms: 3
Bathrooms: 1
Kitchens: 1
Rooms: 7
Den/Family Room: No
Air Conditioning: None
Fireplace: No
Laundry Level: Main
Central Vacuum: N
Washrooms: 1
Utilities
Electricity: Yes
Cable: No
Telephone: Available
Building
Basement: Crawl Space
Heat Type: Baseboard
Heat Source: Electric
Exterior: Vinyl Siding
Elevator: N
UFFI: No
Energy Certificate: N
Green Verification Status: N
Water Supply: Municipal
Physically Handicapped-Equipped: N
Special Designation: Unknown
Retirement: N
Parking
Driveway: Private
Garage Spaces: 1
Garage Type: Detached
Covered Parking Spaces: 6
Total Parking Spaces: 7
Fees
Tax Year: 2016
Tax Legal Description: Pt Lt 6 Pl 25 Mara; Pt Lt 7 Pl 25 Mara As In *
Taxes: $2,333
Highlights
Feature: Lake/Pond
Feature: Level
Feature: Library
Feature: Place Of Worship
Feature: School
Land
Cross Street: Hwy 12, Conc Rd 4
Municipality District: Ramara
Fronting On: West
Pool: None
Sewer: Sewers
Lot Depth: 165 Feet
Lot Frontage: 73.18 Feet
Acres: < .50
Waterfront: None
Rooms
Room details for 2800 Perry Avenue, Ramara
| Type | Dimensions | Description |
|---|---|---|
| Kitchen Main | 3.11 x 4.22 | Open Concept, Eat-In Kitchen, Laminate |
| Living Main | 4.06 x 4.43 | Open Concept, Ceiling Fan, Laminate |
| Master Main | 2.77 x 3.68 | Ceiling Fan, B/I Closet, Laminate |
| 2nd Br Main | 2.41 x 4.32 | Ceiling Fan, B/I Closet, Laminate |
| 3rd Br Main | 2.75 x 4.20 | Ceiling Fan, B/I Closet, Laminate |
| Laundry Main | 3.17 x 3.45 | W/O To Yard, B/I Closet, Ceramic Floor |
| Dining Main | 1.96 x 2.20 | W/O To Yard, Ceiling Fan, Laminate |
| XXXXXXXX | XXX XX, XXXX |
XXXX XXX XXXX |
$XXX,XXX |
| XXX XX, XXXX |
XXXXXX XXX XXXX |
$XXX,XXX |
| XXXXXXXX XXXX | XXX XX, XXXX | $179,500 XXX XXXX |
| XXXXXXXX XXXXXX | XXX XX, XXXX | $189,000 XXX XXXX |

Foley Catholic School
Elementary: CatholicHoly Family Catholic School
Elementary: CatholicThorah Central Public School
Elementary: PublicBeaverton Public School
Elementary: PublicBrechin Public School
Elementary: PublicUptergrove Public School
Elementary: PublicOrillia Campus
Secondary: PublicBrock High School
Secondary: PublicSutton District High School
Secondary: PublicPatrick Fogarty Secondary School
Secondary: CatholicTwin Lakes Secondary School
Secondary: PublicOrillia Secondary School
Secondary: Public

