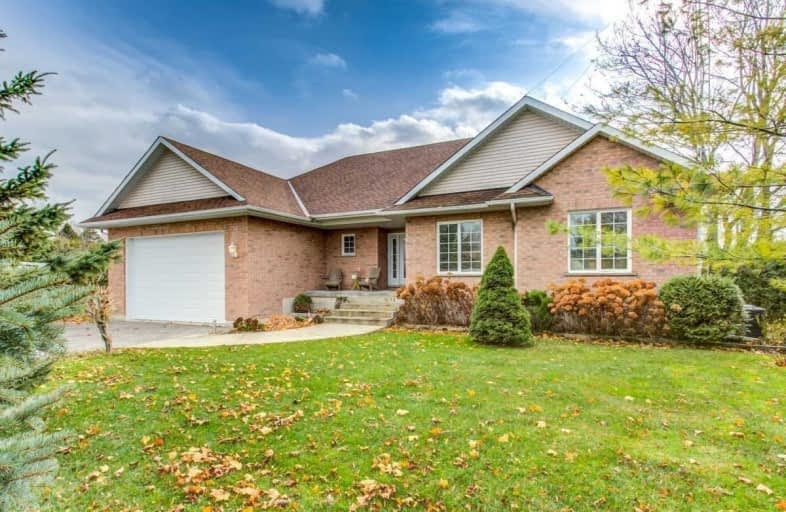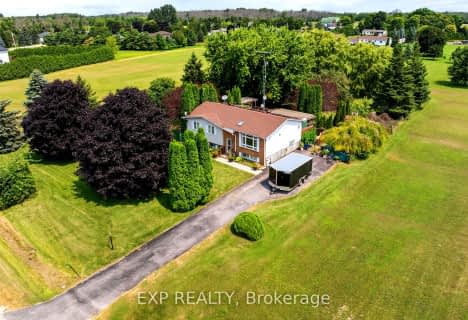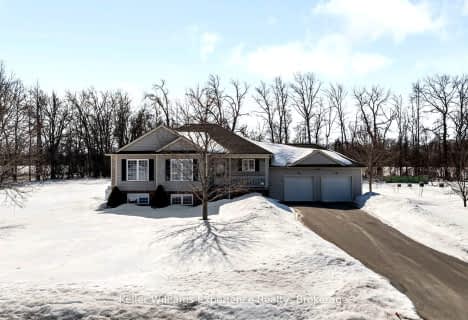Sold on Mar 12, 2020
Note: Property is not currently for sale or for rent.

-
Type: Detached
-
Style: Bungalow-Raised
-
Lot Size: 84.99 x 160.11 Feet
-
Age: 6-15 years
-
Taxes: $4,220 per year
-
Days on Site: 28 Days
-
Added: Feb 12, 2020 (4 weeks on market)
-
Updated:
-
Last Checked: 1 month ago
-
MLS®#: S4690233
-
Listed By: Search realty corp., brokerage
Gorgeous One Of A Kind All Brick Custom 4 Season Home Facing Lake Simcoe On Cul-De-Sac. Sunny Southern Exposure W/Lakefront Views, Fronting Onto Members Only Mara Shore Estates Park, Private Beach, Docks. Just Like Waterfront Property Without Waterfront Taxes. Open Concept W/Vaulted Ceilings, Large Windows, Flr 2 Ceiling Propane Stone Fireplace, Walkouts To Covered/Screened Balcony & Deck W/Breathtaking Lakefront Views! See Attached Video & Features Sheet.
Extras
Automatic Stand-By 14 Kw Generator, 200 Amp, Roof 2016, 12' High Heated Garage, Attic Insulation 2017, High Eff Furnace/Ac 2016, Water Heater, Ss Fridge, Stove, Range Hood, B/I Dishwasher, Washer & Dryer 2019.
Property Details
Facts for 2801 Furniss Crescent, Ramara
Status
Days on Market: 28
Last Status: Sold
Sold Date: Mar 12, 2020
Closed Date: May 28, 2020
Expiry Date: Oct 30, 2020
Sold Price: $750,000
Unavailable Date: Mar 12, 2020
Input Date: Feb 12, 2020
Property
Status: Sale
Property Type: Detached
Style: Bungalow-Raised
Age: 6-15
Area: Ramara
Community: Brechin
Availability Date: Tbd
Inside
Bedrooms: 3
Bedrooms Plus: 2
Bathrooms: 2
Kitchens: 1
Rooms: 9
Den/Family Room: No
Air Conditioning: Central Air
Fireplace: Yes
Laundry Level: Main
Washrooms: 2
Utilities
Electricity: Yes
Building
Basement: Finished
Basement 2: Full
Heat Type: Forced Air
Heat Source: Propane
Exterior: Brick
Water Supply: Municipal
Special Designation: Unknown
Parking
Driveway: Pvt Double
Garage Spaces: 2
Garage Type: Attached
Covered Parking Spaces: 4
Total Parking Spaces: 6
Fees
Tax Year: 2019
Tax Legal Description: Pcl 34-1 Sec M69; Lt 34 Pl M69 Mara
Taxes: $4,220
Highlights
Feature: Beach
Feature: Cul De Sac
Feature: Lake Access
Feature: Park
Feature: Waterfront
Land
Cross Street: Ramara Rd 47 / Conc
Municipality District: Ramara
Fronting On: South
Pool: None
Sewer: Septic
Lot Depth: 160.11 Feet
Lot Frontage: 84.99 Feet
Lot Irregularities: Irreg 150.00 X 84.99
Water Body Name: Simcoe
Water Body Type: Lake
Access To Property: Highway
Access To Property: Yr Rnd Municpal Rd
Water Features: Boat Launch
Shoreline: Clean
Additional Media
- Virtual Tour: http://houssmax.ca/vtournb/c1284668
Rooms
Room details for 2801 Furniss Crescent, Ramara
| Type | Dimensions | Description |
|---|---|---|
| Living Main | 4.18 x 5.46 | Overlook Water, Vaulted Ceiling, Floor/Ceil Fireplace |
| Dining Main | 3.27 x 3.79 | Overlook Water, W/O To Deck, Open Concept |
| Kitchen Main | 3.60 x 3.79 | Open Concept, Stainless Steel Appl, O/Looks Dining |
| Foyer Main | 2.09 x 2.76 | Ceramic Floor, Double Closet, O/Looks Living |
| Master Main | 3.53 x 4.36 | Overlook Water, 4 Pc Ensuite, W/I Closet |
| 2nd Br Main | 3.22 x 4.22 | O/Looks Frontyard, Double Closet, Picture Window |
| 3rd Br Main | 3.44 x 3.48 | O/Looks Frontyard, Double Closet, Picture Window |
| Laundry Main | 2.14 x 3.00 | Ceramic Floor, Access To Garage, Window |
| Rec Lower | 6.59 x 12.70 | Finished, Above Grade Window, Broadloom |
| 4th Br Lower | 2.54 x 4.22 | Above Grade Window, Broadloom |
| 5th Br Lower | 2.53 x 3.98 | Above Grade Window, Broadloom |
| Workshop Lower | 4.10 x 4.17 |
| XXXXXXXX | XXX XX, XXXX |
XXXX XXX XXXX |
$XXX,XXX |
| XXX XX, XXXX |
XXXXXX XXX XXXX |
$XXX,XXX | |
| XXXXXXXX | XXX XX, XXXX |
XXXXXXX XXX XXXX |
|
| XXX XX, XXXX |
XXXXXX XXX XXXX |
$XXX,XXX | |
| XXXXXXXX | XXX XX, XXXX |
XXXX XXX XXXX |
$XXX,XXX |
| XXX XX, XXXX |
XXXXXX XXX XXXX |
$XXX,XXX |
| XXXXXXXX XXXX | XXX XX, XXXX | $750,000 XXX XXXX |
| XXXXXXXX XXXXXX | XXX XX, XXXX | $839,900 XXX XXXX |
| XXXXXXXX XXXXXXX | XXX XX, XXXX | XXX XXXX |
| XXXXXXXX XXXXXX | XXX XX, XXXX | $849,988 XXX XXXX |
| XXXXXXXX XXXX | XXX XX, XXXX | $560,200 XXX XXXX |
| XXXXXXXX XXXXXX | XXX XX, XXXX | $549,900 XXX XXXX |

Foley Catholic School
Elementary: CatholicHoly Family Catholic School
Elementary: CatholicThorah Central Public School
Elementary: PublicBeaverton Public School
Elementary: PublicBrechin Public School
Elementary: PublicMorning Glory Public School
Elementary: PublicOrillia Campus
Secondary: PublicBrock High School
Secondary: PublicSutton District High School
Secondary: PublicPatrick Fogarty Secondary School
Secondary: CatholicTwin Lakes Secondary School
Secondary: PublicOrillia Secondary School
Secondary: Public- 2 bath
- 3 bed
- 3 bath
- 3 bed
- 1500 sqft
30705 Mara Road, Brock, Ontario • L0K 1A0 • Beaverton
- 3 bath
- 3 bed
- 2000 sqft
2837 Suntrac Drive, Ramara, Ontario • L0K 1B0 • Rural Ramara





