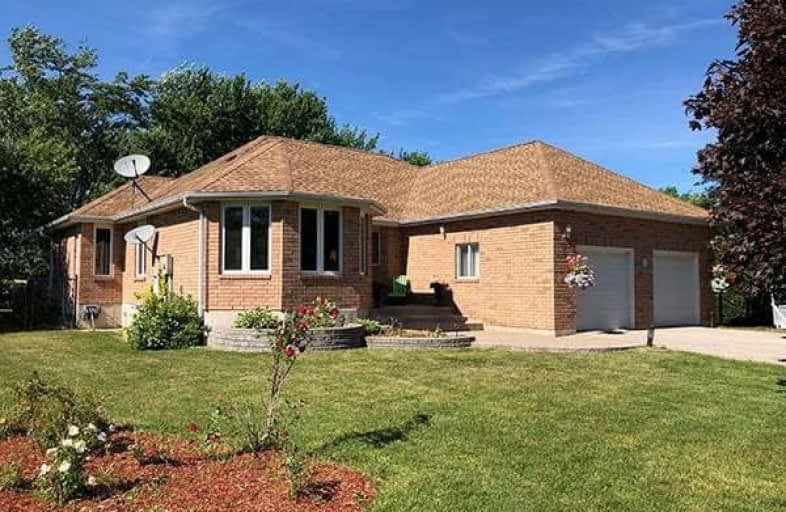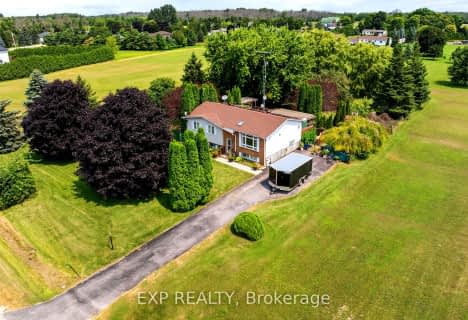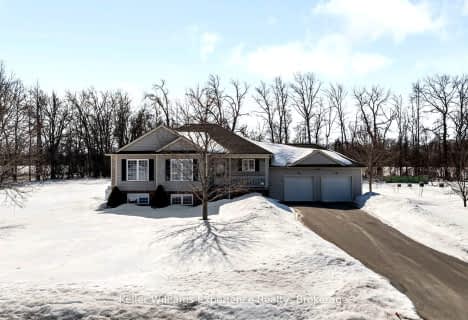
Video Tour

Foley Catholic School
Elementary: Catholic
8.01 km
Holy Family Catholic School
Elementary: Catholic
6.40 km
Thorah Central Public School
Elementary: Public
6.56 km
Beaverton Public School
Elementary: Public
5.31 km
Brechin Public School
Elementary: Public
7.83 km
Morning Glory Public School
Elementary: Public
17.45 km
Orillia Campus
Secondary: Public
23.70 km
Brock High School
Secondary: Public
17.47 km
Sutton District High School
Secondary: Public
24.03 km
Patrick Fogarty Secondary School
Secondary: Catholic
25.79 km
Twin Lakes Secondary School
Secondary: Public
23.75 km
Orillia Secondary School
Secondary: Public
24.97 km




