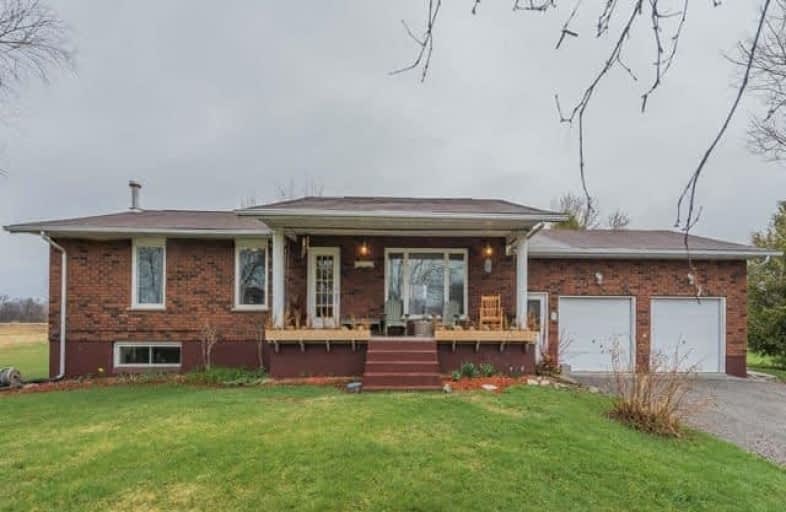Sold on May 26, 2018
Note: Property is not currently for sale or for rent.

-
Type: Detached
-
Style: Bungalow-Raised
-
Lot Size: 100 x 206.32 Feet
-
Age: 16-30 years
-
Taxes: $2,792 per year
-
Days on Site: 19 Days
-
Added: Sep 07, 2019 (2 weeks on market)
-
Updated:
-
Last Checked: 2 months ago
-
MLS®#: S4119492
-
Listed By: Homelife/bayview realty inc., brokerage
Custom Built Aprox 1/2 Acre Property Located In A Cul-De-Sac Lake Simco Area Over 1550Sqft Of Living Space,Finished Bsmt.W/Sep Entrance,Above Grade Windows & R/I Bathroom/Kitchen.Cross The Road To Lake Simcoe,2 Docks. Members Only 3 Acres Mara Shore Estates Park And Beach(No Water Front Taxes.Minutes From Marina,Beaverton,Lagun City Ans City Core.Side Parkland.Minutes To New Developments.Breakfast/Dining Walk-Out To 17'X42' Wooden Deck W/Breathtaking View.
Extras
Fridge, Stove, B/I Microwave,Washer & Dryer(Main Floor),Wood-Burning Fireplace(Bsmt), All Elf's, All Window Covering, Garden Shed,Ceiling Fan,200 Amp Electrical Panel, Hwt(Owned),Electric Furnace, Roof (10 Years), All Windows (2012).
Property Details
Facts for 2812 Furniss Crescent, Ramara
Status
Days on Market: 19
Last Status: Sold
Sold Date: May 26, 2018
Closed Date: Jul 20, 2018
Expiry Date: Aug 07, 2018
Sold Price: $467,000
Unavailable Date: May 26, 2018
Input Date: May 07, 2018
Property
Status: Sale
Property Type: Detached
Style: Bungalow-Raised
Age: 16-30
Area: Ramara
Community: Brechin
Availability Date: Tba
Inside
Bedrooms: 3
Bedrooms Plus: 2
Bathrooms: 3
Kitchens: 1
Rooms: 10
Den/Family Room: Yes
Air Conditioning: None
Fireplace: Yes
Laundry Level: Main
Central Vacuum: N
Washrooms: 3
Utilities
Electricity: Yes
Cable: Yes
Telephone: Yes
Building
Basement: Finished
Basement 2: Sep Entrance
Heat Type: Forced Air
Heat Source: Electric
Exterior: Brick
Elevator: N
UFFI: No
Water Supply: Municipal
Special Designation: Unknown
Parking
Driveway: Private
Garage Spaces: 2
Garage Type: Built-In
Covered Parking Spaces: 6
Total Parking Spaces: 8
Fees
Tax Year: 2017
Tax Legal Description: Pcl40-1 Sec M69-Lt40 Plm69Mara
Taxes: $2,792
Land
Cross Street: Ramara Rd47/Conc B
Municipality District: Ramara
Fronting On: North
Pool: None
Sewer: Septic
Lot Depth: 206.32 Feet
Lot Frontage: 100 Feet
Waterfront: Indirect
Water Body Name: Simcoe
Water Body Type: Lake
Additional Media
- Virtual Tour: https://tours.willtour360.com/1025788?idx=1
Rooms
Room details for 2812 Furniss Crescent, Ramara
| Type | Dimensions | Description |
|---|---|---|
| Living Lower | 4.00 x 5.90 | Broadloom, Combined W/Dining, Cathedral Ceiling |
| Dining Main | 4.00 x 5.90 | Broadloom, Combined W/Living, Cathedral Ceiling |
| Kitchen Main | 4.00 x 6.00 | Breakfast Area, W/O To Patio, Ceramic Floor |
| Master Main | 4.00 x 4.20 | Broadloom, 3 Pc Bath, His/Hers Closets |
| 2nd Br Main | 3.00 x 4.00 | Broadloom, Window, Double Closet |
| 3rd Br Main | 2.74 x 2.92 | Broadloom, Window, Double Closet |
| Laundry Main | 1.55 x 3.65 | Access To Garage, W/O To Yard, Ceramic Floor |
| Rec Bsmt | 3.90 x 11.36 | Broadloom, Above Grade Window, Fireplace |
| Br Bsmt | 3.47 x 3.90 | Broadloom, Above Grade Window, W/I Closet |
| Br Bsmt | 3.38 x 3.90 | Broadloom, Above Grade Window, Double Closet |
| XXXXXXXX | XXX XX, XXXX |
XXXX XXX XXXX |
$XXX,XXX |
| XXX XX, XXXX |
XXXXXX XXX XXXX |
$XXX,XXX |
| XXXXXXXX XXXX | XXX XX, XXXX | $467,000 XXX XXXX |
| XXXXXXXX XXXXXX | XXX XX, XXXX | $479,000 XXX XXXX |

Foley Catholic School
Elementary: CatholicHoly Family Catholic School
Elementary: CatholicThorah Central Public School
Elementary: PublicBeaverton Public School
Elementary: PublicBrechin Public School
Elementary: PublicMorning Glory Public School
Elementary: PublicOrillia Campus
Secondary: PublicBrock High School
Secondary: PublicSutton District High School
Secondary: PublicPatrick Fogarty Secondary School
Secondary: CatholicTwin Lakes Secondary School
Secondary: PublicOrillia Secondary School
Secondary: Public- 1 bath
- 3 bed
- 1100 sqft
15 Hazel Street, Brock, Ontario • L0K 1A0 • Rural Brock



