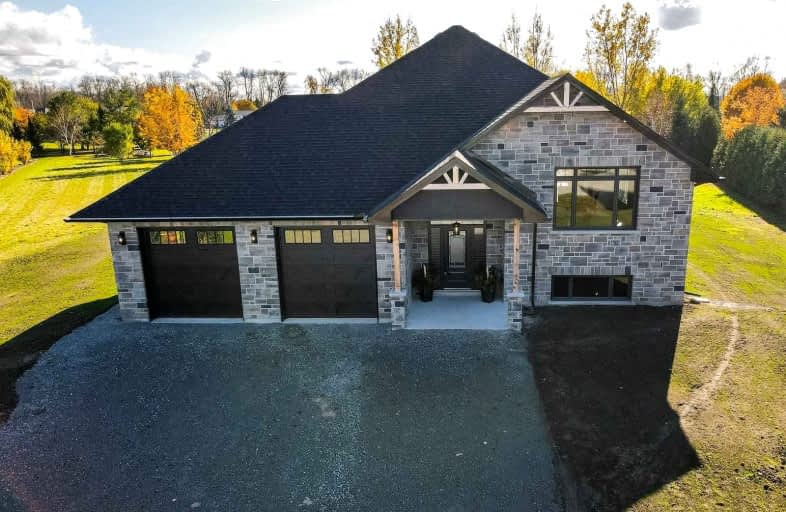Sold on Nov 25, 2021
Note: Property is not currently for sale or for rent.

-
Type: Detached
-
Style: Bungalow
-
Lot Size: 90.01 x 350 Feet
-
Age: New
-
Days on Site: 13 Days
-
Added: Nov 12, 2021 (1 week on market)
-
Updated:
-
Last Checked: 2 months ago
-
MLS®#: S5430741
-
Listed By: Re/max all-stars realty inc., brokerage
Another Quality Van Kessel Contracting Built Home; You Will Not Be Disappointed! Massive Pie Shaped Court Lot With Good Privacy & Steps To L. Simcoe; Upgraded Features Throughout This 1910 Sf Home Include Hardwood Floors, Vaulted Beamed/Shiplap Ceilings; Recessed Lighting; Quartz Counters; Icf Basement!!; Kitchen Appliances; Look-Out Basement With Sep. Garage Entry Perfect For In-Law Suite With R/I Bath; W/O From Kitchen To Large Deck O/L Yard;
Extras
Large Double Garage With 9'X9' Doors-Insulted/Drywalled & Direct Entry To Main Floor; Access To Boat Launch & Swimming; Minutes To Amenities In Durham/York Region; Incl: Fridge, Stove, Dishwasher, B/I Microwave; Garage Door Opener + Remote.
Property Details
Facts for 2883 Sunnydale Lane, Ramara
Status
Days on Market: 13
Last Status: Sold
Sold Date: Nov 25, 2021
Closed Date: Dec 15, 2021
Expiry Date: Feb 11, 2022
Sold Price: $1,385,000
Unavailable Date: Nov 25, 2021
Input Date: Nov 12, 2021
Property
Status: Sale
Property Type: Detached
Style: Bungalow
Age: New
Area: Ramara
Community: Brechin
Availability Date: Tbd
Inside
Bedrooms: 3
Bathrooms: 2
Kitchens: 1
Rooms: 6
Den/Family Room: No
Air Conditioning: None
Fireplace: Yes
Laundry Level: Main
Washrooms: 2
Utilities
Electricity: Yes
Gas: No
Cable: No
Telephone: Available
Building
Basement: Full
Basement 2: Walk-Up
Heat Type: Forced Air
Heat Source: Propane
Exterior: Brick
Water Supply: Municipal
Special Designation: Unknown
Parking
Driveway: Private
Garage Spaces: 2
Garage Type: Attached
Covered Parking Spaces: 7
Total Parking Spaces: 9
Fees
Tax Year: 2021
Tax Legal Description: Lt 51 Pt 51M180 Mara;S/T Lt 60842; S/T Lt54511
Highlights
Feature: Beach
Feature: Cul De Sac
Feature: Golf
Feature: Lake Access
Feature: Lake/Pond
Feature: School Bus Route
Land
Cross Street: Concession A/Highway
Municipality District: Ramara
Fronting On: South
Parcel Number: 587190073
Pool: None
Sewer: Septic
Lot Depth: 350 Feet
Lot Frontage: 90.01 Feet
Waterfront: Indirect
Additional Media
- Virtual Tour: https://maddoxmedia.ca/2883-sunnydale-lane/
Rooms
Room details for 2883 Sunnydale Lane, Ramara
| Type | Dimensions | Description |
|---|---|---|
| Kitchen Main | 5.63 x 5.02 | Quartz Counter, Centre Island, Open Concept |
| Living Main | 6.85 x 5.02 | Vaulted Ceiling, Gas Fireplace, Hardwood Floor |
| Br Main | 4.47 x 5.30 | Hardwood Floor, W/I Closet, 5 Pc Ensuite |
| 2nd Br Main | 3.60 x 3.60 | Hardwood Floor, Closet |
| 3rd Br Main | 3.60 x 3.60 | Hardwood Floor, Closet |
| Laundry Main | 2.08 x 2.23 |
| XXXXXXXX | XXX XX, XXXX |
XXXX XXX XXXX |
$X,XXX,XXX |
| XXX XX, XXXX |
XXXXXX XXX XXXX |
$X,XXX,XXX | |
| XXXXXXXX | XXX XX, XXXX |
XXXXXXXX XXX XXXX |
|
| XXX XX, XXXX |
XXXXXX XXX XXXX |
$XX,XXX |
| XXXXXXXX XXXX | XXX XX, XXXX | $1,385,000 XXX XXXX |
| XXXXXXXX XXXXXX | XXX XX, XXXX | $1,399,900 XXX XXXX |
| XXXXXXXX XXXXXXXX | XXX XX, XXXX | XXX XXXX |
| XXXXXXXX XXXXXX | XXX XX, XXXX | $84,999 XXX XXXX |

Foley Catholic School
Elementary: CatholicHoly Family Catholic School
Elementary: CatholicThorah Central Public School
Elementary: PublicBeaverton Public School
Elementary: PublicBrechin Public School
Elementary: PublicUptergrove Public School
Elementary: PublicOrillia Campus
Secondary: PublicBrock High School
Secondary: PublicSutton District High School
Secondary: PublicPatrick Fogarty Secondary School
Secondary: CatholicTwin Lakes Secondary School
Secondary: PublicOrillia Secondary School
Secondary: Public- 3 bath
- 3 bed
- 1500 sqft



