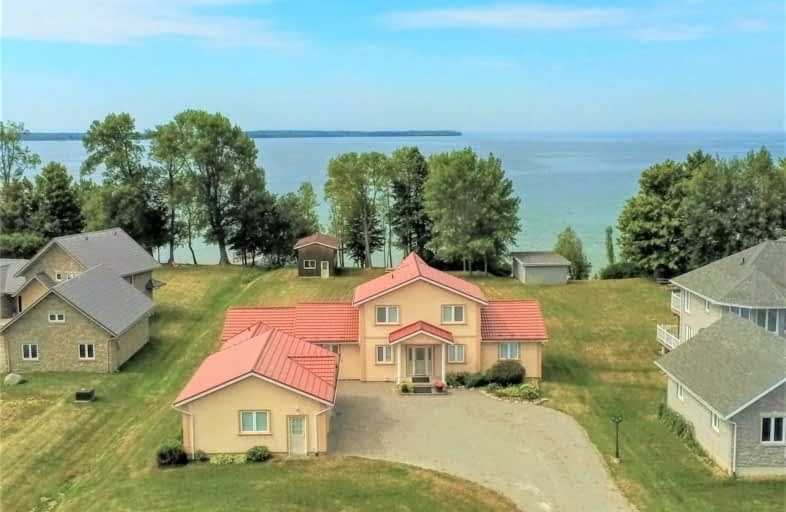Sold on Apr 19, 2021
Note: Property is not currently for sale or for rent.

-
Type: Detached
-
Style: 1 1/2 Storey
-
Size: 2500 sqft
-
Lot Size: 113.16 x 539.99 Feet
-
Age: 16-30 years
-
Taxes: $7,468 per year
-
Days on Site: 7 Days
-
Added: Apr 12, 2021 (1 week on market)
-
Updated:
-
Last Checked: 2 months ago
-
MLS®#: S5190761
-
Listed By: Re/max country lakes realty inc., brokerage
Newly Paved Long Drive Leads To This Stunning Custom Over-Built 1.5 Story 2900 Sq.Ft. Home Sitting On 1.37 Acres & Having 113 Ft. Of Direct Lakefront. Attention To Detail At Every Turn. Large Eat-In Kitchen W/Lake Views Open To Huge Vaulted Ceiling Living Rm W/Floor To Ceiling Panaromic View. Master Offers Large Walk-In Closet & 5Pc Soaker Tub Ensuite. 2X6 Construction And Double Insul.In Attic. Home Is Very Eff Lifetime Steel Shingle Roof Heated 3 Car
Extras
Garage,30X16 Boathouse With Rails. Inc All Appl:Fridge, Stove, B/I D/W, B/I Oven, Cooktop, Microwave Hood Range, Washer/Dryer, Hwt, Hrv, Gdo And Remote, All Elf's, All Window Coverings. Boat, Marine Railway, Mower, Snowblower Available Neg,
Property Details
Facts for 2901 Suntrac Drive, Ramara
Status
Days on Market: 7
Last Status: Sold
Sold Date: Apr 19, 2021
Closed Date: Jun 15, 2021
Expiry Date: Jun 13, 2021
Sold Price: $2,050,000
Unavailable Date: Apr 19, 2021
Input Date: Apr 12, 2021
Prior LSC: Listing with no contract changes
Property
Status: Sale
Property Type: Detached
Style: 1 1/2 Storey
Size (sq ft): 2500
Age: 16-30
Area: Ramara
Community: Rural Ramara
Availability Date: 30 Days Tba
Inside
Bedrooms: 4
Bathrooms: 4
Kitchens: 1
Rooms: 10
Den/Family Room: No
Air Conditioning: Central Air
Fireplace: No
Laundry Level: Main
Central Vacuum: Y
Washrooms: 4
Utilities
Electricity: Yes
Gas: No
Cable: Yes
Telephone: Yes
Building
Basement: Full
Basement 2: Part Fin
Heat Type: Forced Air
Heat Source: Propane
Exterior: Stucco/Plaster
Water Supply: Municipal
Special Designation: Unknown
Parking
Driveway: Pvt Double
Garage Spaces: 3
Garage Type: Attached
Covered Parking Spaces: 20
Total Parking Spaces: 23
Fees
Tax Year: 2020
Tax Legal Description: Pcl26-1;Sec.M180; Lt26 Pl M180 Mara;*
Taxes: $7,468
Highlights
Feature: Beach
Feature: Cul De Sac
Feature: Golf
Feature: Lake/Pond
Feature: Marina
Feature: Waterfront
Land
Cross Street: Ramara 47 & Conc. A
Municipality District: Ramara
Fronting On: West
Pool: None
Sewer: Septic
Lot Depth: 539.99 Feet
Lot Frontage: 113.16 Feet
Waterfront: Direct
Water Body Name: Simcoe
Water Body Type: Lake
Access To Property: Yr Rnd Municpal Rd
Water Features: Boathouse
Water Features: Marine Rail
Shoreline: Clean
Shoreline: Rocky
Shoreline Allowance: Owned
Shoreline Exposure: E
Rural Services: Cable
Rural Services: Garbage Pickup
Rural Services: Internet High Spd
Rural Services: Recycling Pckup
Rural Services: Telephone
Waterfront Accessory: Dry Boathouse-Double
Rooms
Room details for 2901 Suntrac Drive, Ramara
| Type | Dimensions | Description |
|---|---|---|
| Foyer Ground | 4.61 x 6.14 | Ceramic Floor, 3 Pc Bath |
| Kitchen Ground | 4.10 x 7.75 | Ceramic Floor, W/O To Deck, Ceiling Fan |
| Living Ground | 7.66 x 5.71 | Vaulted Ceiling, Window Flr To Ceil, Ceiling Fan |
| Master Ground | 5.18 x 6.87 | W/O To Deck, 5 Pc Ensuite, W/I Closet |
| 2nd Br Ground | 3.67 x 2.95 | Wood Floor, Double Closet, Ceiling Fan |
| Mudroom Ground | 2.78 x 6.01 | Ceramic Floor, W/O To Garage, W/O To Yard |
| Laundry Ground | 3.54 x 4.80 | Ceramic Floor, Double Closet, W/O To Deck |
| 3rd Br 2nd | 3.12 x 3.83 | Wood Floor, Ceiling Fan, Closet |
| 4th Br 2nd | 3.67 x 3.04 | Wood Floor, Ceiling Fan, Closet |
| Sitting 2nd | 5.00 x 2.06 | Wood Floor, Overlook Water |
| XXXXXXXX | XXX XX, XXXX |
XXXX XXX XXXX |
$X,XXX,XXX |
| XXX XX, XXXX |
XXXXXX XXX XXXX |
$X,XXX,XXX | |
| XXXXXXXX | XXX XX, XXXX |
XXXXXXXX XXX XXXX |
|
| XXX XX, XXXX |
XXXXXX XXX XXXX |
$X,XXX,XXX | |
| XXXXXXXX | XXX XX, XXXX |
XXXXXXXX XXX XXXX |
|
| XXX XX, XXXX |
XXXXXX XXX XXXX |
$X,XXX,XXX |
| XXXXXXXX XXXX | XXX XX, XXXX | $2,050,000 XXX XXXX |
| XXXXXXXX XXXXXX | XXX XX, XXXX | $1,699,900 XXX XXXX |
| XXXXXXXX XXXXXXXX | XXX XX, XXXX | XXX XXXX |
| XXXXXXXX XXXXXX | XXX XX, XXXX | $1,699,900 XXX XXXX |
| XXXXXXXX XXXXXXXX | XXX XX, XXXX | XXX XXXX |
| XXXXXXXX XXXXXX | XXX XX, XXXX | $1,295,800 XXX XXXX |

Foley Catholic School
Elementary: CatholicHoly Family Catholic School
Elementary: CatholicThorah Central Public School
Elementary: PublicBeaverton Public School
Elementary: PublicBrechin Public School
Elementary: PublicUptergrove Public School
Elementary: PublicOrillia Campus
Secondary: PublicBrock High School
Secondary: PublicSutton District High School
Secondary: PublicPatrick Fogarty Secondary School
Secondary: CatholicTwin Lakes Secondary School
Secondary: PublicOrillia Secondary School
Secondary: Public

