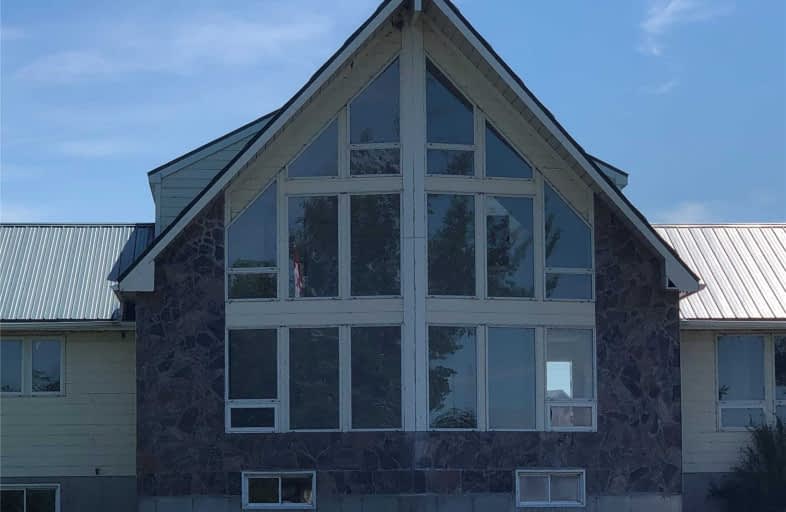Sold on Jul 18, 2019
Note: Property is not currently for sale or for rent.

-
Type: Detached
-
Style: Other
-
Size: 3500 sqft
-
Lot Size: 101.55 x 420 Feet
-
Age: 16-30 years
-
Taxes: $7,414 per year
-
Days on Site: 15 Days
-
Added: Sep 07, 2019 (2 weeks on market)
-
Updated:
-
Last Checked: 2 months ago
-
MLS®#: S4505279
-
Listed By: Century 21 lakeside cove realty ltd., brokerage
Bring Your Contractor And Finish This Large 4 Bedroom Waterfront Property With 101.55 Feet On Beautiful Lake Simcoe. Features Include Cathedral Ceilings, Master Loft With Ensuite And Walk-In Closet. Double Garage, Propane Forced Air, Hvac & Sump Pump. Main Floor 1760Sf, 504 Sf Master Loft Basement 1760 Sf
Property Details
Facts for 2977 Suntrac Drive, Ramara
Status
Days on Market: 15
Last Status: Sold
Sold Date: Jul 18, 2019
Closed Date: Aug 16, 2019
Expiry Date: Oct 31, 2019
Sold Price: $785,000
Unavailable Date: Jul 18, 2019
Input Date: Jul 03, 2019
Property
Status: Sale
Property Type: Detached
Style: Other
Size (sq ft): 3500
Age: 16-30
Area: Ramara
Community: Brechin
Availability Date: 30-60 Days
Assessment Amount: $783,000
Assessment Year: 2020
Inside
Bedrooms: 4
Bathrooms: 2
Kitchens: 1
Rooms: 8
Den/Family Room: No
Air Conditioning: None
Fireplace: No
Washrooms: 2
Building
Basement: Full
Basement 2: Unfinished
Heat Type: Forced Air
Heat Source: Propane
Exterior: Other
Energy Certificate: N
Water Supply: Municipal
Special Designation: Unknown
Parking
Driveway: Private
Garage Spaces: 2
Garage Type: Attached
Covered Parking Spaces: 10
Total Parking Spaces: 12
Fees
Tax Year: 2019
Tax Legal Description: Pcl 13-1 Sec M180 Lt 13 Pl M180 Mara Ramara
Taxes: $7,414
Highlights
Feature: Beach
Feature: Level
Feature: School Bus Route
Feature: Waterfront
Land
Cross Street: Conc Rd A/Side Rd 15
Municipality District: Ramara
Fronting On: West
Pool: None
Sewer: Septic
Lot Depth: 420 Feet
Lot Frontage: 101.55 Feet
Waterfront: Direct
Water Body Name: Simcoe
Water Body Type: Lake
Water Frontage: 101.55
Rooms
Room details for 2977 Suntrac Drive, Ramara
| Type | Dimensions | Description |
|---|---|---|
| Kitchen Main | 3.41 x 4.13 | |
| Dining Main | 5.33 x 3.12 | |
| Living Main | 6.24 x 5.35 | |
| 2nd Br Main | 3.40 x 3.46 | |
| 3rd Br Main | 3.41 x 3.46 | |
| 4th Br Main | 3.34 x 2.89 | |
| Laundry Main | 6.24 x 5.35 | |
| Master 2nd | 5.78 x 3.97 |
| XXXXXXXX | XXX XX, XXXX |
XXXX XXX XXXX |
$XXX,XXX |
| XXX XX, XXXX |
XXXXXX XXX XXXX |
$XXX,XXX |
| XXXXXXXX XXXX | XXX XX, XXXX | $785,000 XXX XXXX |
| XXXXXXXX XXXXXX | XXX XX, XXXX | $825,000 XXX XXXX |

Foley Catholic School
Elementary: CatholicHoly Family Catholic School
Elementary: CatholicThorah Central Public School
Elementary: PublicBeaverton Public School
Elementary: PublicBrechin Public School
Elementary: PublicUptergrove Public School
Elementary: PublicOrillia Campus
Secondary: PublicBrock High School
Secondary: PublicSutton District High School
Secondary: PublicPatrick Fogarty Secondary School
Secondary: CatholicTwin Lakes Secondary School
Secondary: PublicOrillia Secondary School
Secondary: Public

