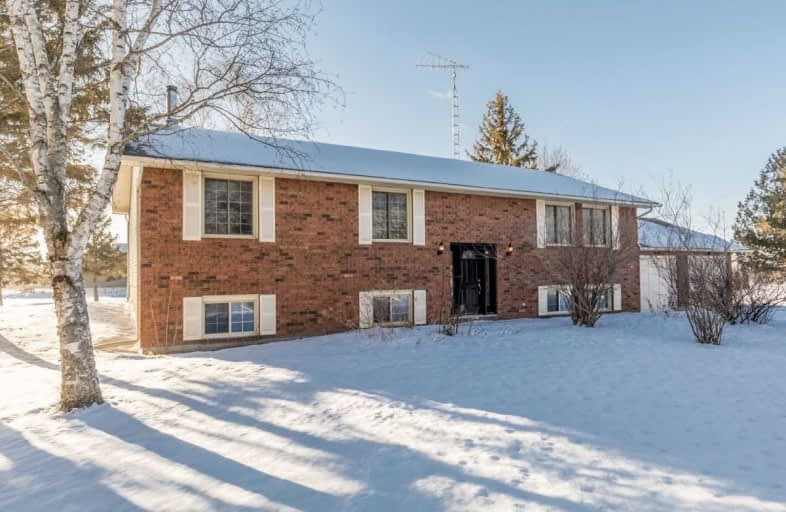Sold on Mar 08, 2019
Note: Property is not currently for sale or for rent.

-
Type: Rural Resid
-
Style: Bungalow-Raised
-
Size: 2000 sqft
-
Lot Size: 242.5 x 156.2 Feet
-
Age: 16-30 years
-
Taxes: $2,590 per year
-
Days on Site: 39 Days
-
Added: Jan 30, 2019 (1 month on market)
-
Updated:
-
Last Checked: 2 months ago
-
MLS®#: S4348291
-
Listed By: Re/max orillia realty (1996) ltd., brokerage
Located In A Beautiful Neighbourhood Just Steps Away From Lake Simcoe! This Perfect Family Home Features Over 2,400 Sq Ft Of Finished Living Space, A Double Car Garage With Inside Entry, Brand New Deck And Septic Tank. The Main Floor Features A Bright And Spacious Kitchen With Walk-Out To Deck Overlooking Large Private Yard, Dining Room, Large Family Room, Master Bedroom With Ensuite And Walk In Closet, And 2 Additional Bedrooms. The Lower Level Has A Large
Extras
Being Sold "As Is" With No Representations Or Warranties As It Is An Estate Sale**Interboard Listing: Ontario Lakelands R.E. Assoc**
Property Details
Facts for 3040 Suntrac Drive, Ramara
Status
Days on Market: 39
Last Status: Sold
Sold Date: Mar 08, 2019
Closed Date: Apr 30, 2019
Expiry Date: Apr 28, 2019
Sold Price: $430,000
Unavailable Date: Mar 08, 2019
Input Date: Jan 30, 2019
Property
Status: Sale
Property Type: Rural Resid
Style: Bungalow-Raised
Size (sq ft): 2000
Age: 16-30
Area: Ramara
Community: Rural Ramara
Availability Date: Tba
Inside
Bedrooms: 3
Bathrooms: 3
Kitchens: 1
Rooms: 6
Den/Family Room: Yes
Air Conditioning: None
Fireplace: Yes
Laundry Level: Lower
Washrooms: 3
Utilities
Electricity: Yes
Gas: No
Cable: Available
Telephone: Yes
Building
Basement: Finished
Basement 2: Sep Entrance
Heat Type: Baseboard
Heat Source: Electric
Exterior: Brick
Exterior: Vinyl Siding
UFFI: No
Energy Certificate: N
Green Verification Status: N
Water Supply: Municipal
Physically Handicapped-Equipped: N
Special Designation: Unknown
Retirement: N
Parking
Driveway: Pvt Double
Garage Spaces: 2
Garage Type: Attached
Covered Parking Spaces: 6
Fees
Tax Year: 2018
Tax Legal Description: Pcl 71-1 Sec M180; Lt 71 Pl M180 Mara; S/T Lt54511
Taxes: $2,590
Highlights
Feature: Level
Feature: Park
Feature: School Bus Route
Land
Cross Street: Hwy 12S, Right On Co
Municipality District: Ramara
Fronting On: South
Parcel Number: 587190094
Pool: None
Sewer: Septic
Lot Depth: 156.2 Feet
Lot Frontage: 242.5 Feet
Acres: .50-1.99
Zoning: Sr
Waterfront: None
Additional Media
- Virtual Tour: http://wylieford.homelistingtours.com/listing2/3040-suntrac-drive
Rooms
Room details for 3040 Suntrac Drive, Ramara
| Type | Dimensions | Description |
|---|---|---|
| Living Main | 3.68 x 5.82 | |
| Dining Main | 3.96 x 3.36 | |
| Kitchen Main | 4.57 x 4.27 | |
| Master Main | 3.97 x 3.99 | |
| Br Main | 2.78 x 2.75 | |
| Br Main | 3.06 x 2.47 | |
| Family Lower | 7.01 x 3.68 | Fireplace |
| Office Lower | 3.97 x 3.69 | |
| Other Lower | 5.18 x 3.66 | Walk-Up |
| Laundry Lower | 2.45 x 1.52 | |
| Den Lower | 3.98 x 3.68 |
| XXXXXXXX | XXX XX, XXXX |
XXXX XXX XXXX |
$XXX,XXX |
| XXX XX, XXXX |
XXXXXX XXX XXXX |
$XXX,XXX | |
| XXXXXXXX | XXX XX, XXXX |
XXXXXXX XXX XXXX |
|
| XXX XX, XXXX |
XXXXXX XXX XXXX |
$XXX,XXX |
| XXXXXXXX XXXX | XXX XX, XXXX | $430,000 XXX XXXX |
| XXXXXXXX XXXXXX | XXX XX, XXXX | $449,000 XXX XXXX |
| XXXXXXXX XXXXXXX | XXX XX, XXXX | XXX XXXX |
| XXXXXXXX XXXXXX | XXX XX, XXXX | $489,900 XXX XXXX |

Foley Catholic School
Elementary: CatholicHoly Family Catholic School
Elementary: CatholicThorah Central Public School
Elementary: PublicBeaverton Public School
Elementary: PublicBrechin Public School
Elementary: PublicUptergrove Public School
Elementary: PublicOrillia Campus
Secondary: PublicBrock High School
Secondary: PublicSutton District High School
Secondary: PublicPatrick Fogarty Secondary School
Secondary: CatholicTwin Lakes Secondary School
Secondary: PublicOrillia Secondary School
Secondary: Public

