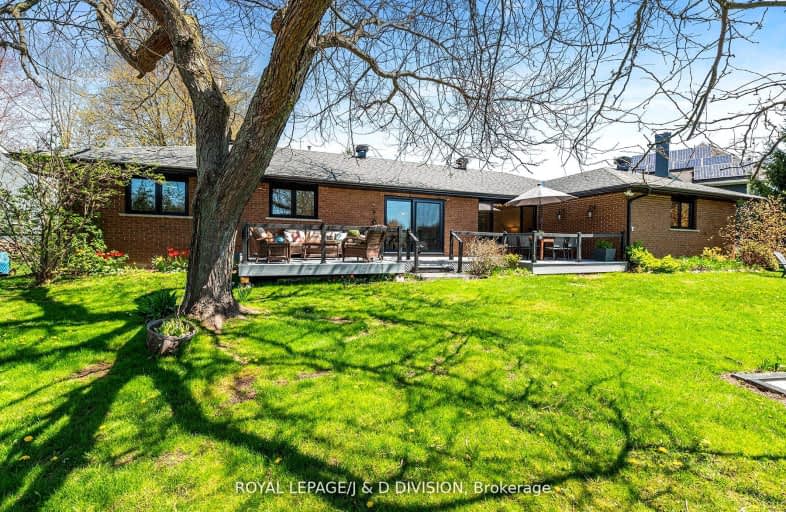Car-Dependent
- Almost all errands require a car.
11
/100
Somewhat Bikeable
- Most errands require a car.
29
/100

Foley Catholic School
Elementary: Catholic
2.98 km
Holy Family Catholic School
Elementary: Catholic
14.14 km
Thorah Central Public School
Elementary: Public
14.01 km
Beaverton Public School
Elementary: Public
13.14 km
Brechin Public School
Elementary: Public
2.37 km
Uptergrove Public School
Elementary: Public
9.56 km
Orillia Campus
Secondary: Public
17.96 km
Brock High School
Secondary: Public
25.12 km
Sutton District High School
Secondary: Public
29.52 km
Patrick Fogarty Secondary School
Secondary: Catholic
19.75 km
Twin Lakes Secondary School
Secondary: Public
18.53 km
Orillia Secondary School
Secondary: Public
19.27 km
-
McRae Point Provincial Park
McRae Park Rd, Ramara ON 9.95km -
Beaverton Mill Gateway Park
Beaverton ON 13.4km -
Tudhope Beach Park
atherley road, Orillia ON 15.66km
-
CIBC
2290 King St, Brechin ON L0K 1B0 13.02km -
CIBC
339 Simcoe St, Beaverton ON L0K 1A0 13.5km -
BMO Bank of Montreal
350 Simcoe St, Beaverton ON L0K 1A0 13.53km




