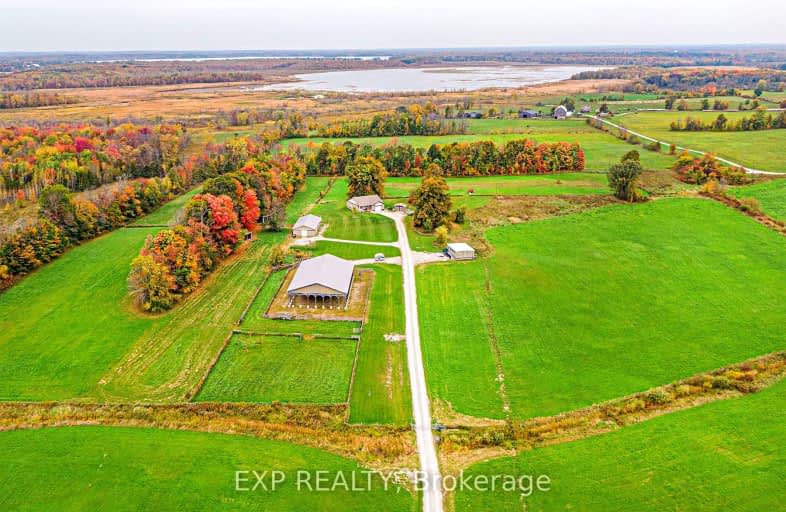Car-Dependent
- Almost all errands require a car.
0
/100
Somewhat Bikeable
- Most errands require a car.
26
/100

Rama Central Public School
Elementary: Public
8.88 km
St Bernard's Separate School
Elementary: Catholic
9.77 km
Uptergrove Public School
Elementary: Public
5.41 km
Couchiching Heights Public School
Elementary: Public
10.75 km
Severn Shores Public School
Elementary: Public
10.05 km
Regent Park Public School
Elementary: Public
10.09 km
Orillia Campus
Secondary: Public
11.11 km
Gravenhurst High School
Secondary: Public
30.79 km
Sutton District High School
Secondary: Public
38.74 km
Patrick Fogarty Secondary School
Secondary: Catholic
11.44 km
Twin Lakes Secondary School
Secondary: Public
12.84 km
Orillia Secondary School
Secondary: Public
12.04 km
-
O E l C Kitchen
7098 Rama Rd, Severn Bridge ON L0K 1L0 7.52km -
Tudhope Beach Park
atherley road, Orillia ON 8.9km -
McRae Point Provincial Park
McRae Park Rd, Ramara ON 9.12km
-
Scotiabank
5884 Rama Rd, Orillia ON L3V 6H6 4.82km -
Scotiabank
1094 Barrydowne Rd at la, Rama ON L0K 1T0 4.83km -
Anita Groves
773 Atherley Rd, Orillia ON L3V 1P7 7.55km



