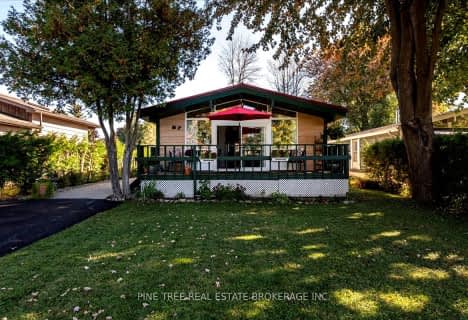
Foley Catholic School
Elementary: Catholic
6.24 km
Beaverton Public School
Elementary: Public
16.05 km
Brechin Public School
Elementary: Public
5.69 km
St Bernard's Separate School
Elementary: Catholic
12.41 km
Uptergrove Public School
Elementary: Public
6.04 km
Regent Park Public School
Elementary: Public
12.47 km
Orillia Campus
Secondary: Public
14.39 km
Brock High School
Secondary: Public
28.21 km
Sutton District High School
Secondary: Public
30.10 km
Patrick Fogarty Secondary School
Secondary: Catholic
16.15 km
Twin Lakes Secondary School
Secondary: Public
15.04 km
Orillia Secondary School
Secondary: Public
15.70 km


