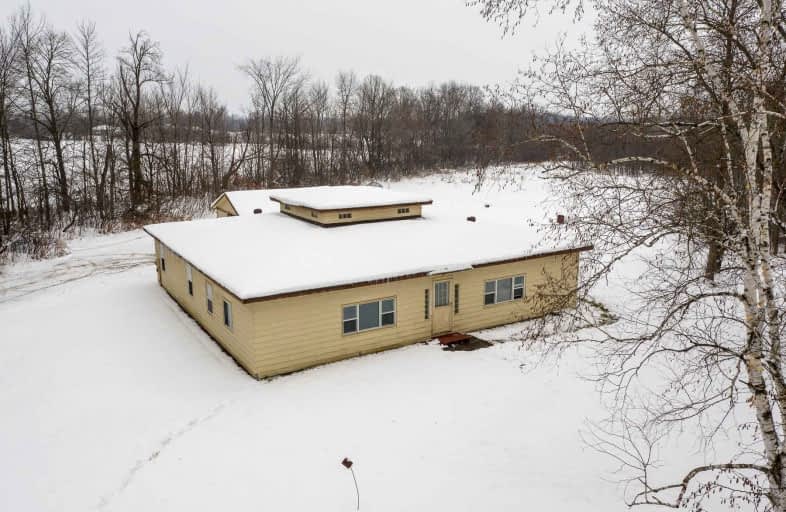Note: Property is not currently for sale or for rent.

-
Type: Detached
-
Style: Bungalow
-
Lot Size: 1178 x 630 Acres
-
Age: 51-99 years
-
Taxes: $2,035 per year
-
Days on Site: 11 Days
-
Added: Dec 10, 2021 (1 week on market)
-
Updated:
-
Last Checked: 2 months ago
-
MLS®#: S5453882
-
Listed By: Re/max orillia realty (1996) ltd., brokerage
Beautiful 8.9 Acre Property In Ramara Township Conveniently Located Half Way Between Orillia And Brechin. Great Location For Commuting South On Hwy 12 Or North On Hwy 169. Restore The 1965 Bungalow And Garage Or Build Your Dream Home On This Pretty Lot Surrounded By Farm Fields With Some Hardwood Bush And Lots Of Space For A House And Shop.
Property Details
Facts for 3993 Hwy 12 Road, Ramara
Status
Days on Market: 11
Last Status: Sold
Sold Date: Dec 21, 2021
Closed Date: Feb 25, 2022
Expiry Date: Mar 10, 2022
Sold Price: $651,000
Unavailable Date: Dec 21, 2021
Input Date: Dec 10, 2021
Property
Status: Sale
Property Type: Detached
Style: Bungalow
Age: 51-99
Area: Ramara
Community: Brechin
Availability Date: Probate
Assessment Amount: $212,000
Assessment Year: 2016
Inside
Bedrooms: 4
Bathrooms: 2
Kitchens: 2
Rooms: 12
Den/Family Room: No
Air Conditioning: None
Fireplace: No
Washrooms: 2
Building
Basement: Full
Basement 2: Unfinished
Heat Type: Baseboard
Heat Source: Electric
Exterior: Alum Siding
Water Supply Type: Dug Well
Water Supply: Well
Special Designation: Unknown
Parking
Driveway: Private
Garage Spaces: 1
Garage Type: Detached
Covered Parking Spaces: 8
Total Parking Spaces: 10
Fees
Tax Year: 2021
Tax Legal Description: Pt S 1/2 Lt 16 Con 9 Mara As In Mar172418
Taxes: $2,035
Land
Cross Street: Sideroad 15
Municipality District: Ramara
Fronting On: East
Pool: None
Sewer: Septic
Lot Depth: 630 Acres
Lot Frontage: 1178 Acres
Lot Irregularities: 1178.33X630.60X1218.9
Acres: 5-9.99
Zoning: Ag
Rooms
Room details for 3993 Hwy 12 Road, Ramara
| Type | Dimensions | Description |
|---|---|---|
| Kitchen Main | 4.78 x 4.47 | |
| Living Main | 4.78 x 6.10 | |
| Laundry Main | 2.34 x 3.48 | |
| Bathroom Main | - | 4 Pc Bath |
| 2nd Br Main | 3.86 x 3.56 | |
| 3rd Br Main | 4.78 x 3.05 | |
| Prim Bdrm Main | 3.48 x 4.70 | |
| Living Main | 16.00 x 17.80 | |
| Kitchen Main | 4.62 x 4.52 | |
| 4th Br Main | 3.05 x 4.70 | |
| Den Main | 3.05 x 2.62 | |
| Bathroom Main | - | 4 Pc Bath |
| XXXXXXXX | XXX XX, XXXX |
XXXX XXX XXXX |
$XXX,XXX |
| XXX XX, XXXX |
XXXXXX XXX XXXX |
$XXX,XXX |
| XXXXXXXX XXXX | XXX XX, XXXX | $651,000 XXX XXXX |
| XXXXXXXX XXXXXX | XXX XX, XXXX | $499,900 XXX XXXX |

Foley Catholic School
Elementary: CatholicBrechin Public School
Elementary: PublicRama Central Public School
Elementary: PublicSt Bernard's Separate School
Elementary: CatholicUptergrove Public School
Elementary: PublicRegent Park Public School
Elementary: PublicOrillia Campus
Secondary: PublicBrock High School
Secondary: PublicSutton District High School
Secondary: PublicPatrick Fogarty Secondary School
Secondary: CatholicTwin Lakes Secondary School
Secondary: PublicOrillia Secondary School
Secondary: Public

