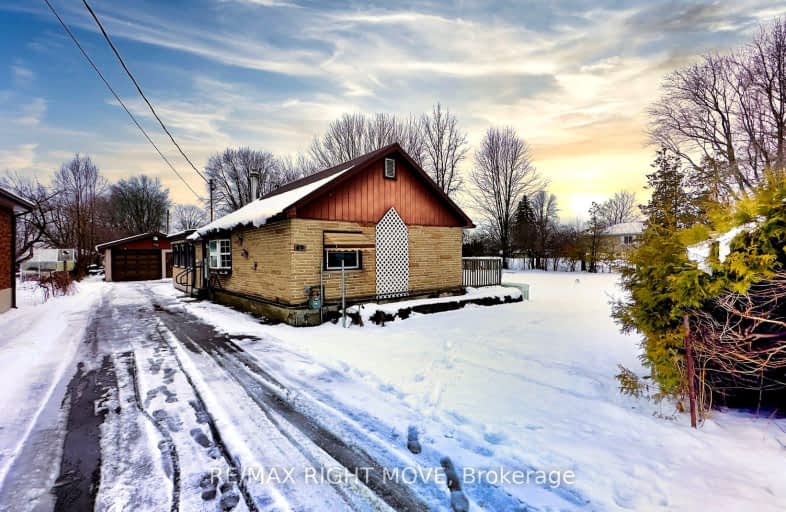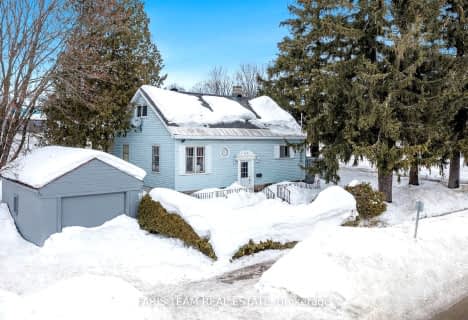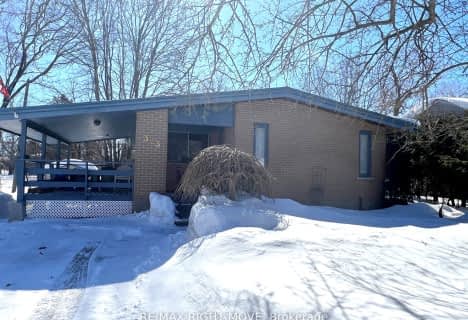Car-Dependent
- Almost all errands require a car.
20
/100
Somewhat Bikeable
- Most errands require a car.
35
/100

St Bernard's Separate School
Elementary: Catholic
2.38 km
Uptergrove Public School
Elementary: Public
4.91 km
Couchiching Heights Public School
Elementary: Public
5.55 km
Monsignor Lee Separate School
Elementary: Catholic
4.89 km
Lions Oval Public School
Elementary: Public
4.86 km
Regent Park Public School
Elementary: Public
2.56 km
Orillia Campus
Secondary: Public
4.32 km
Gravenhurst High School
Secondary: Public
35.28 km
Sutton District High School
Secondary: Public
33.07 km
Patrick Fogarty Secondary School
Secondary: Catholic
6.01 km
Twin Lakes Secondary School
Secondary: Public
5.46 km
Orillia Secondary School
Secondary: Public
5.61 km
-
Tudhope Beach Park
atherley road, Orillia ON 1.91km -
Lankinwood Park
Orillia ON 2.38km -
Kitchener Park
Kitchener St (at West St. S), Orillia ON L3V 7N6 3.46km
-
Anita Groves
773 Atherley Rd, Orillia ON L3V 1P7 0.4km -
eCapital
174 W St S, Orillia ON L3V 6L4 3.96km -
Scotiabank
33 Monarch Dr, Orillia ON 4.17km





