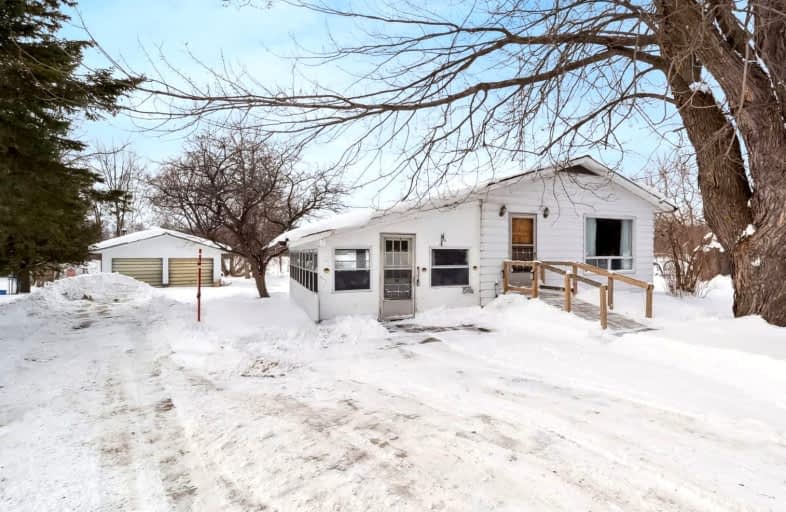Car-Dependent
- Almost all errands require a car.
6
/100
Somewhat Bikeable
- Most errands require a car.
27
/100

St Bernard's Separate School
Elementary: Catholic
5.01 km
Uptergrove Public School
Elementary: Public
5.17 km
Couchiching Heights Public School
Elementary: Public
5.85 km
Monsignor Lee Separate School
Elementary: Catholic
5.99 km
Lions Oval Public School
Elementary: Public
6.31 km
Regent Park Public School
Elementary: Public
5.35 km
Orillia Campus
Secondary: Public
6.15 km
Gravenhurst High School
Secondary: Public
31.73 km
Sutton District High School
Secondary: Public
36.69 km
Patrick Fogarty Secondary School
Secondary: Catholic
6.54 km
Twin Lakes Secondary School
Secondary: Public
7.95 km
Orillia Secondary School
Secondary: Public
7.06 km
-
Atherley Park
Creighton St, Atherley ON 4.01km -
Tudhope Beach Park
atherley road, Orillia ON 4.11km -
Lankinwood Park
Orillia ON 5.28km
-
Scotiabank
1094 Barrydowne Rd at la, Rama ON L0K 1T0 1.51km -
Scotiabank
5884 Rama Rd, Orillia ON L3V 6H6 1.63km -
Anita Groves
773 Atherley Rd, Orillia ON L3V 1P7 3.48km


