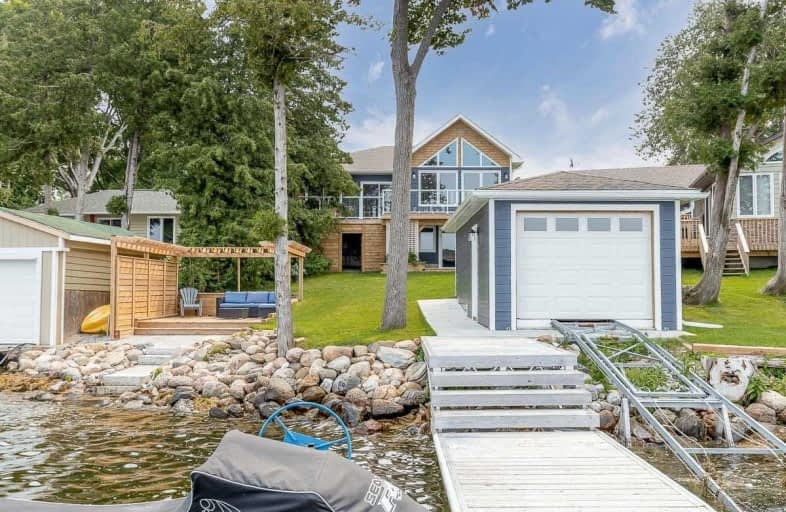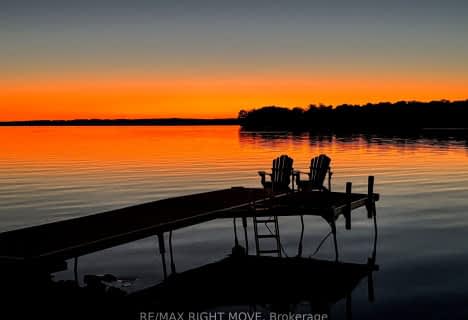Sold on Aug 10, 2021
Note: Property is not currently for sale or for rent.

-
Type: Detached
-
Style: Bungalow
-
Size: 1100 sqft
-
Lot Size: 50 x 254 Feet
-
Age: 0-5 years
-
Taxes: $6,680 per year
-
Days on Site: 19 Days
-
Added: Jul 22, 2021 (2 weeks on market)
-
Updated:
-
Last Checked: 2 months ago
-
MLS®#: S5316398
-
Listed By: Century 21 b.j. roth realty ltd., brokerage
This Home That Has It All! Beautiful Waterfront, New Build And A Great Floorplan With Every Detail Considered With The Perfect Blend Of Indoor And Outdoor Living. Four Bedrooms, Three Bathrooms And 2600 Square Feet Of Beautifully Finished Space. Custom Kitchen That Opens To A Living And Dining Room, All With Stunning Water Views. Situated Along The Eastern Shore Of Lake Couchiching And Minutes North Of Orillia.
Extras
Direct Access To The Trent Severn System. Clean Deep Shoreline, Large Dock And Boat House With A Marine Railway. This Ideal Location Coupled With The Picturesque Sunsets Over The Western Shoreline Will Take Your Breath Away!
Property Details
Facts for 5820 Victoria Park Road, Ramara
Status
Days on Market: 19
Last Status: Sold
Sold Date: Aug 10, 2021
Closed Date: Oct 27, 2021
Expiry Date: Sep 22, 2021
Sold Price: $1,775,000
Unavailable Date: Aug 10, 2021
Input Date: Jul 22, 2021
Property
Status: Sale
Property Type: Detached
Style: Bungalow
Size (sq ft): 1100
Age: 0-5
Area: Ramara
Community: Atherley
Availability Date: Flexible
Assessment Amount: $696,000
Assessment Year: 2021
Inside
Bedrooms: 2
Bedrooms Plus: 2
Bathrooms: 3
Kitchens: 1
Rooms: 7
Den/Family Room: Yes
Air Conditioning: Central Air
Fireplace: No
Laundry Level: Main
Washrooms: 3
Building
Basement: Fin W/O
Basement 2: Full
Heat Type: Forced Air
Heat Source: Gas
Exterior: Other
UFFI: No
Water Supply Type: Drilled Well
Water Supply: Well
Special Designation: Unknown
Parking
Driveway: Private
Garage Spaces: 2
Garage Type: Attached
Covered Parking Spaces: 10
Total Parking Spaces: 12
Fees
Tax Year: 2021
Tax Legal Description: Lot 8 Plan 387 Rama Township Of Ramara
Taxes: $6,680
Land
Cross Street: Williams And Rama Ro
Municipality District: Ramara
Fronting On: West
Parcel Number: 586970135
Pool: None
Sewer: Septic
Lot Depth: 254 Feet
Lot Frontage: 50 Feet
Zoning: 313 Single Famil
Waterfront: Direct
Water Body Name: Couchiching
Water Body Type: Lake
Water Frontage: 15.36
Access To Property: Yr Rnd Municpal Rd
Water Features: Boat Lift
Water Features: Boathouse
Shoreline: Clean
Shoreline: Deep
Shoreline Exposure: W
Rooms
Room details for 5820 Victoria Park Road, Ramara
| Type | Dimensions | Description |
|---|---|---|
| Br Main | 6.22 x 3.17 | |
| 2nd Br Main | 3.02 x 4.06 | |
| Kitchen Main | 4.55 x 4.39 | |
| Family Main | 6.27 x 4.55 | |
| Dining Main | 4.14 x 3.15 | |
| Bathroom Main | 2.13 x 2.44 | |
| Bathroom Main | 1.60 x 1.60 | |
| 3rd Br Lower | 3.73 x 5.61 | |
| 4th Br Lower | 3.71 x 3.78 | |
| Bathroom Lower | 1.22 x 2.45 | |
| Rec Lower | 4.32 x 9.63 | |
| Utility Lower | 2.97 x 5.36 |
| XXXXXXXX | XXX XX, XXXX |
XXXX XXX XXXX |
$X,XXX,XXX |
| XXX XX, XXXX |
XXXXXX XXX XXXX |
$X,XXX,XXX |
| XXXXXXXX XXXX | XXX XX, XXXX | $1,775,000 XXX XXXX |
| XXXXXXXX XXXXXX | XXX XX, XXXX | $1,799,000 XXX XXXX |

St Bernard's Separate School
Elementary: CatholicUptergrove Public School
Elementary: PublicCouchiching Heights Public School
Elementary: PublicSevern Shores Public School
Elementary: PublicMonsignor Lee Separate School
Elementary: CatholicRegent Park Public School
Elementary: PublicOrillia Campus
Secondary: PublicGravenhurst High School
Secondary: PublicSutton District High School
Secondary: PublicPatrick Fogarty Secondary School
Secondary: CatholicTwin Lakes Secondary School
Secondary: PublicOrillia Secondary School
Secondary: Public- 2 bath
- 3 bed
6270 Jim Mitchells Road, Ramara, Ontario • L0K 1L0 • Rural Ramara



