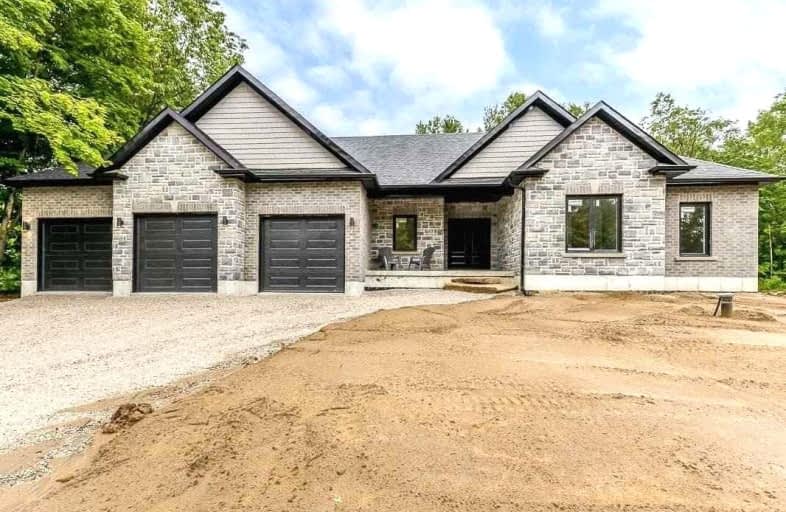Sold on Jan 28, 2023
Note: Property is not currently for sale or for rent.

-
Type: Detached
-
Style: Bungalow
-
Size: 1500 sqft
-
Lot Size: 129.81 x 164.46 Feet
-
Age: New
-
Taxes: $549 per year
-
Days on Site: 47 Days
-
Added: Dec 12, 2022 (1 month on market)
-
Updated:
-
Last Checked: 2 months ago
-
MLS®#: S5849490
-
Listed By: Keller williams realty centres, brokerage
Beautifully Designed 1765Sq Ft, Custom Built Bungalow On Dead-End Street. Partially Cleared 1.2 Acre Lot. 3 Bed, 2 Bath, Stunning O/C Layout. 9' Ceilings, Pot Lights, Oversized Windows Allow Lots Of Natural Light. Designer Finishes & Hardwood Floors Throughout. Large Primary Bedroom With W/I Closet & Executive Ensuite. Professionally Designed Kitchen Features W/I Pantry, Island, Quartz Countertops. Walk-Out To Covered Porch. Main Floor Laundry W/Access To 3-Car Garage. Top Of The Line Eljen Septic System. See Attached Feature Sheet For More Details.
Extras
Includes All Electric Light Fixtures, 200 Amp Service, Hot Water Tank, 7 Year Tarion New Home Warranty And $5000 Appliance Package. Final Grading & Grass Will Be Completed By The Builder In The Spring.
Property Details
Facts for 6013 Concession B & C Road, Ramara
Status
Days on Market: 47
Last Status: Sold
Sold Date: Jan 28, 2023
Closed Date: Apr 12, 2023
Expiry Date: Mar 31, 2023
Sold Price: $904,000
Unavailable Date: Jan 28, 2023
Input Date: Dec 12, 2022
Property
Status: Sale
Property Type: Detached
Style: Bungalow
Size (sq ft): 1500
Age: New
Area: Ramara
Community: Rural Ramara
Availability Date: Flexible
Inside
Bedrooms: 3
Bathrooms: 2
Kitchens: 1
Rooms: 10
Den/Family Room: Yes
Air Conditioning: Central Air
Fireplace: No
Laundry Level: Main
Central Vacuum: N
Washrooms: 2
Utilities
Electricity: Yes
Gas: No
Cable: No
Telephone: Available
Building
Basement: Full
Basement 2: Unfinished
Heat Type: Forced Air
Heat Source: Propane
Exterior: Brick Front
Exterior: Vinyl Siding
Elevator: N
Water Supply Type: Drilled Well
Water Supply: Well
Special Designation: Unknown
Parking
Driveway: Private
Garage Spaces: 3
Garage Type: Attached
Covered Parking Spaces: 8
Total Parking Spaces: 11
Fees
Tax Year: 2022
Tax Legal Description: Part Lot 21 Concession B Part 5, 51R42617 *
Taxes: $549
Highlights
Feature: Cul De Sac
Feature: Hospital
Feature: Other
Feature: Part Cleared
Feature: School Bus Route
Feature: Wooded/Treed
Land
Cross Street: Monck Road & Kirkfie
Municipality District: Ramara
Fronting On: South
Parcel Number: 740130169
Pool: None
Sewer: Septic
Lot Depth: 164.46 Feet
Lot Frontage: 129.81 Feet
Lot Irregularities: Irregular - See Sched
Acres: .50-1.99
Zoning: Hamlet
Waterfront: None
Additional Media
- Virtual Tour: https://vimeo.com/721175717
Rooms
Room details for 6013 Concession B & C Road, Ramara
| Type | Dimensions | Description |
|---|---|---|
| Living Main | 5.55 x 5.18 | Hardwood Floor, Open Concept, Pot Lights |
| Prim Bdrm Main | 3.66 x 4.79 | W/I Closet, 4 Pc Ensuite, Hardwood Floor |
| Bathroom Main | 1.65 x 3.54 | Tile Floor, Double Sink, 4 Pc Bath |
| 2nd Br Main | 3.08 x 3.35 | Cathedral Ceiling, Closet, Hardwood Floor |
| 3rd Br Main | 3.11 x 3.35 | Closet, Hardwood Floor |
| Bathroom Main | 2.16 x 2.16 | Tile Floor, 4 Pc Bath |
| Foyer Main | 2.62 x 3.32 | Double Doors, Closet, Hardwood Floor |
| Kitchen Main | 2.80 x 4.75 | Granite Counter, Centre Island, Pantry |
| Dining Main | 4.75 x 3.05 | Pot Lights, Sliding Doors, W/O To Deck |
| Mudroom Main | 2.62 x 3.35 | W/O To Garage, Laundry Sink, Closet |

| XXXXXXXX | XXX XX, XXXX |
XXXX XXX XXXX |
$XXX,XXX |
| XXX XX, XXXX |
XXXXXX XXX XXXX |
$XXX,XXX | |
| XXXXXXXX | XXX XX, XXXX |
XXXXXXX XXX XXXX |
|
| XXX XX, XXXX |
XXXXXX XXX XXXX |
$XXX,XXX | |
| XXXXXXXX | XXX XX, XXXX |
XXXXXXX XXX XXXX |
|
| XXX XX, XXXX |
XXXXXX XXX XXXX |
$XXX,XXX | |
| XXXXXXXX | XXX XX, XXXX |
XXXXXXX XXX XXXX |
|
| XXX XX, XXXX |
XXXXXX XXX XXXX |
$X,XXX,XXX | |
| XXXXXXXX | XXX XX, XXXX |
XXXXXXX XXX XXXX |
|
| XXX XX, XXXX |
XXXXXX XXX XXXX |
$X,XXX,XXX |
| XXXXXXXX XXXX | XXX XX, XXXX | $904,000 XXX XXXX |
| XXXXXXXX XXXXXX | XXX XX, XXXX | $850,000 XXX XXXX |
| XXXXXXXX XXXXXXX | XXX XX, XXXX | XXX XXXX |
| XXXXXXXX XXXXXX | XXX XX, XXXX | $935,000 XXX XXXX |
| XXXXXXXX XXXXXXX | XXX XX, XXXX | XXX XXXX |
| XXXXXXXX XXXXXX | XXX XX, XXXX | $999,900 XXX XXXX |
| XXXXXXXX XXXXXXX | XXX XX, XXXX | XXX XXXX |
| XXXXXXXX XXXXXX | XXX XX, XXXX | $1,149,000 XXX XXXX |
| XXXXXXXX XXXXXXX | XXX XX, XXXX | XXX XXXX |
| XXXXXXXX XXXXXX | XXX XX, XXXX | $1,299,900 XXX XXXX |

Foley Catholic School
Elementary: CatholicK P Manson Public School
Elementary: PublicBrechin Public School
Elementary: PublicRama Central Public School
Elementary: PublicUptergrove Public School
Elementary: PublicSevern Shores Public School
Elementary: PublicOrillia Campus
Secondary: PublicGravenhurst High School
Secondary: PublicPatrick Fogarty Secondary School
Secondary: CatholicTwin Lakes Secondary School
Secondary: PublicTrillium Lakelands' AETC's
Secondary: PublicOrillia Secondary School
Secondary: Public- 2 bath
- 4 bed
6121 Concession B-C Road, Ramara, Ontario • L3V 0L7 • Rural Ramara


