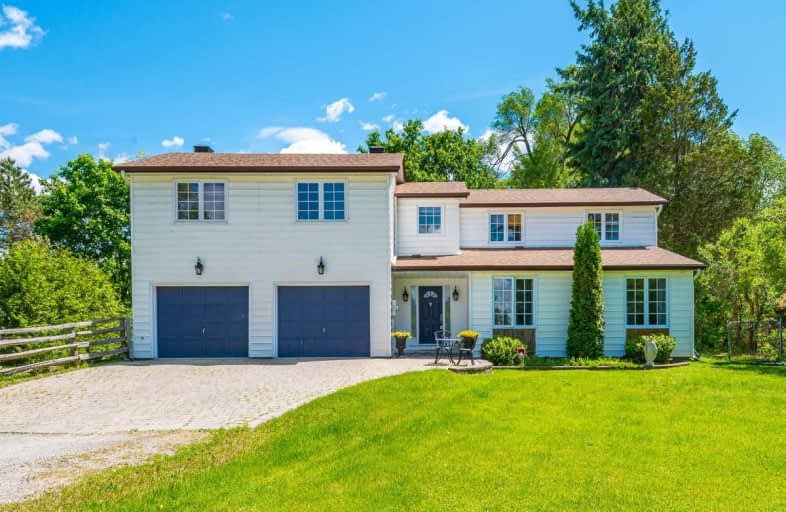Removed on Aug 13, 2019
Note: Property is not currently for sale or for rent.

-
Type: Detached
-
Style: Backsplit 3
-
Lot Size: 100 x 335 Feet
-
Age: No Data
-
Taxes: $4,588 per year
-
Days on Site: 61 Days
-
Added: Sep 07, 2019 (2 months on market)
-
Updated:
-
Last Checked: 2 months ago
-
MLS®#: N4486199
-
Listed By: Re/max crossroads realty inc., brokerage
Picture Yourself In The Beautiful Community Of Pottageville Located Only Minutes Away From Hwy 400. This Inviting 2 Storey Backsplit Home Features Over 2500 Sq Ft Of Living Space, Tons Of Land For You To Enjoy All Your Favourite Outdoor Activities, Gardening, Camp Outs, Sporting Activities Or Anything Else You Can Imagine.
Extras
In Addition You Will Find There Is A Gas Line Available For Hook Up, Central Vac, Wood Stove Fireplace, Lovely Backyard Deck And More. All Existing Appliances Included: Fridge, Stove, Hoodfan, Washer/Dryer, All Elfs & Window Coverings
Property Details
Facts for 4229 Lloydtown-Aurora Road, King
Status
Days on Market: 61
Last Status: Terminated
Sold Date: Jun 09, 2025
Closed Date: Nov 30, -0001
Expiry Date: Aug 31, 2019
Unavailable Date: Aug 13, 2019
Input Date: Jun 14, 2019
Property
Status: Sale
Property Type: Detached
Style: Backsplit 3
Area: King
Community: Pottageville
Availability Date: Tba
Inside
Bedrooms: 4
Bathrooms: 3
Kitchens: 1
Rooms: 8
Den/Family Room: Yes
Air Conditioning: Other
Fireplace: Yes
Washrooms: 3
Building
Basement: Unfinished
Heat Type: Forced Air
Heat Source: Electric
Exterior: Vinyl Siding
Water Supply: Well
Special Designation: Unknown
Parking
Driveway: Private
Garage Spaces: 2
Garage Type: Attached
Covered Parking Spaces: 14
Total Parking Spaces: 16
Fees
Tax Year: 2018
Tax Legal Description: Part Lot 8 Pl 159 King Part 3 65R3152; King
Taxes: $4,588
Land
Cross Street: Lloydtown Rd/Weston
Municipality District: King
Fronting On: South
Pool: None
Sewer: Septic
Lot Depth: 335 Feet
Lot Frontage: 100 Feet
Additional Media
- Virtual Tour: http://www.houssmax.ca/vtournb/c9513746
Rooms
Room details for 4229 Lloydtown-Aurora Road, King
| Type | Dimensions | Description |
|---|---|---|
| Dining Main | 3.45 x 6.40 | O/Looks Frontyard |
| Kitchen Main | 4.16 x 4.58 | O/Looks Backyard, Stainless Steel Appl |
| Breakfast Main | 2.71 x 2.70 | Large Window, Laminate |
| Sunroom Main | 3.96 x 3.02 | W/O To Deck, O/Looks Backyard |
| Living In Betwn | 3.53 x 7.00 | Juliette Balcony, Floor/Ceil Fireplace |
| Master 2nd | 4.53 x 5.68 | 3 Pc Ensuite, His/Hers Closets |
| 2nd Br 2nd | 3.45 x 4.22 | Large Window, Laminate |
| 3rd Br 2nd | 4.28 x 3.44 | Large Window, Laminate |
| 4th Br 2nd | 2.80 x 3.44 | Irregular Rm, Laminate |
| XXXXXXXX | XXX XX, XXXX |
XXXXXXX XXX XXXX |
|
| XXX XX, XXXX |
XXXXXX XXX XXXX |
$X,XXX,XXX | |
| XXXXXXXX | XXX XX, XXXX |
XXXXXXX XXX XXXX |
|
| XXX XX, XXXX |
XXXXXX XXX XXXX |
$XXX,XXX | |
| XXXXXXXX | XXX XX, XXXX |
XXXX XXX XXXX |
$XXX,XXX |
| XXX XX, XXXX |
XXXXXX XXX XXXX |
$XXX,XXX |
| XXXXXXXX XXXXXXX | XXX XX, XXXX | XXX XXXX |
| XXXXXXXX XXXXXX | XXX XX, XXXX | $1,050,000 XXX XXXX |
| XXXXXXXX XXXXXXX | XXX XX, XXXX | XXX XXXX |
| XXXXXXXX XXXXXX | XXX XX, XXXX | $999,000 XXX XXXX |
| XXXXXXXX XXXX | XXX XX, XXXX | $960,000 XXX XXXX |
| XXXXXXXX XXXXXX | XXX XX, XXXX | $849,900 XXX XXXX |

Schomberg Public School
Elementary: PublicSir William Osler Public School
Elementary: PublicKettleby Public School
Elementary: PublicSt Patrick Catholic Elementary School
Elementary: CatholicNobleton Public School
Elementary: PublicSt Mary Catholic Elementary School
Elementary: CatholicBradford Campus
Secondary: PublicÉSC Renaissance
Secondary: CatholicHoly Trinity High School
Secondary: CatholicKing City Secondary School
Secondary: PublicBradford District High School
Secondary: PublicAurora High School
Secondary: Public

